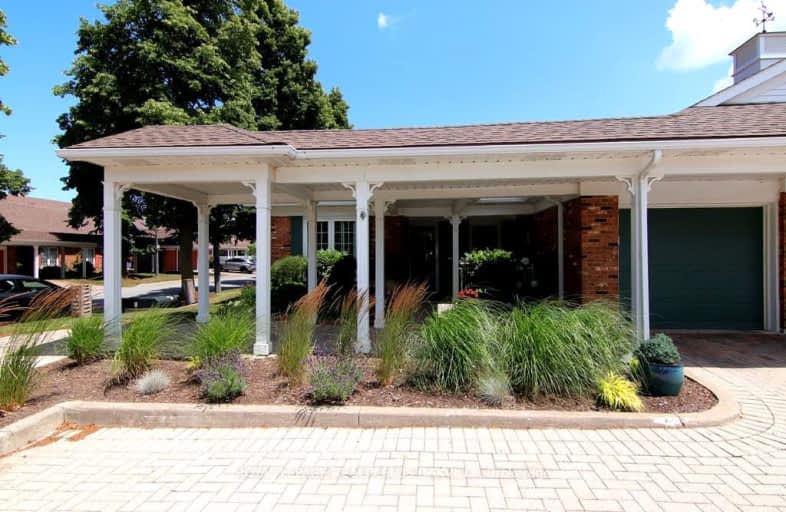Sold on Jul 17, 2023
Note: Property is not currently for sale or for rent.

-
Type: Condo Townhouse
-
Style: Bungaloft
-
Size: 1200 sqft
-
Pets: Restrict
-
Age: 31-50 years
-
Taxes: $2,605 per year
-
Maintenance Fees: 590 /mo
-
Days on Site: 3 Days
-
Added: Jul 14, 2023 (3 days on market)
-
Updated:
-
Last Checked: 1 month ago
-
MLS®#: X6666248
-
Listed By: Royal lepage realty plus oakville
This elegant end unit, loft bungalow townhome (1276 sq. ft.) has everything you need. The impressive vaulted ceilings have skylights and provide loads of Natural Light. Two Bedrooms, 2 Bathrooms (3 pce. Ensuite & 3 pce. Main Bath), 4 Seasons Sunroom plus Laundry Room and inside entry from garage complete the main floor. Loft contains a 3rd bedroom, Family Room and Powder Room. The Basement has a lovely rec room, a powder room, craft room, storage area & more! This home has been beautifully renovated thru out, including bathrooms, kitchen, flooring and much more. Stroll to the fabulous "Members Only" Clubhouse which provides an abundance of social, fitness and recreational activities.
Extras
Condo Fee is $590.00 per month, plus $60.00 MANDATORY Club Fee. Condo Fee includes Building Insurance, Basic Cable TV, Common Elements, Exterior Maintenance, Parking, Water, Property Management Fee.
Property Details
Facts for 01-4098 Plum Tree Court, Lincoln
Status
Days on Market: 3
Last Status: Sold
Sold Date: Jul 17, 2023
Closed Date: Sep 14, 2023
Expiry Date: Nov 14, 2023
Sold Price: $685,000
Unavailable Date: Jul 19, 2023
Input Date: Jul 14, 2023
Prior LSC: Listing with no contract changes
Property
Status: Sale
Property Type: Condo Townhouse
Style: Bungaloft
Size (sq ft): 1200
Age: 31-50
Area: Lincoln
Availability Date: Flexible
Assessment Amount: $192,000
Assessment Year: 2022
Inside
Bedrooms: 3
Bathrooms: 4
Kitchens: 1
Rooms: 9
Den/Family Room: Yes
Patio Terrace: None
Unit Exposure: West
Air Conditioning: Central Air
Fireplace: No
Laundry Level: Main
Central Vacuum: Y
Ensuite Laundry: Yes
Washrooms: 4
Building
Stories: 1
Basement: Full
Heat Type: Forced Air
Heat Source: Gas
Exterior: Alum Siding
Exterior: Brick
Energy Certificate: N
Green Verification Status: N
Special Designation: Unknown
Retirement: N
Parking
Parking Included: Yes
Garage Type: Attached
Parking Designation: Owned
Parking Features: Other
Parking Type2: Exclusive
Covered Parking Spaces: 1
Total Parking Spaces: 2
Garage: 1
Locker
Locker: None
Fees
Tax Year: 2022
Building Insurance Included: Yes
Cable Included: Yes
Common Elements Included: Yes
Water Included: Yes
Taxes: $2,605
Land
Cross Street: Victoria & Frederick
Municipality District: Lincoln
Parcel Number: 467510001
Condo
Condo Registry Office: NNCP
Condo Corp#: 51
Property Management: Chown Property Mangement
Additional Media
- Virtual Tour: https://homesforterie.seehouseat.com/2154157?idx=1
Rooms
Room details for 01-4098 Plum Tree Court, Lincoln
| Type | Dimensions | Description |
|---|---|---|
| Living Ground | 3.45 x 3.05 | Hardwood Floor, Vaulted Ceiling |
| Dining Ground | 3.45 x 2.74 | Hardwood Floor, Vaulted Ceiling |
| Kitchen Ground | 2.46 x 3.38 | |
| Sunroom Ground | 2.03 x 3.45 | |
| Prim Bdrm Ground | 3.38 x 4.32 | Hardwood Floor, 3 Pc Bath |
| 2nd Br Ground | 2.84 x 4.09 | Hardwood Floor |
| Laundry Ground | 1.52 x 2.54 | |
| Family 2nd | 2.97 x 3.45 | |
| 3rd Br 2nd | 3.38 x 3.56 | 2 Pc Ensuite |
| Rec Bsmt | 3.66 x 7.75 | |
| Office Bsmt | 1.52 x 2.62 | |
| Other Bsmt | 3.15 x 4.39 |
| XXXXXXXX | XXX XX, XXXX |
XXXXXX XXX XXXX |
$XXX,XXX |
| XXXXXXXX | XXX XX, XXXX |
XXXXXXX XXX XXXX |
|
| XXX XX, XXXX |
XXXXXX XXX XXXX |
$X,XXX | |
| XXXXXXXX | XXX XX, XXXX |
XXXX XXX XXXX |
$XXX,XXX |
| XXX XX, XXXX |
XXXXXX XXX XXXX |
$XXX,XXX | |
| XXXXXXXX | XXX XX, XXXX |
XXXX XXX XXXX |
$XXX,XXX |
| XXX XX, XXXX |
XXXXXX XXX XXXX |
$XXX,XXX | |
| XXXXXXXX | XXX XX, XXXX |
XXXXXXX XXX XXXX |
|
| XXX XX, XXXX |
XXXXXX XXX XXXX |
$X,XXX |
| XXXXXXXX XXXXXX | XXX XX, XXXX | $659,900 XXX XXXX |
| XXXXXXXX XXXXXXX | XXX XX, XXXX | XXX XXXX |
| XXXXXXXX XXXXXX | XXX XX, XXXX | $1,995 XXX XXXX |
| XXXXXXXX XXXX | XXX XX, XXXX | $412,000 XXX XXXX |
| XXXXXXXX XXXXXX | XXX XX, XXXX | $419,000 XXX XXXX |
| XXXXXXXX XXXX | XXX XX, XXXX | $412,000 XXX XXXX |
| XXXXXXXX XXXXXX | XXX XX, XXXX | $419,000 XXX XXXX |
| XXXXXXXX XXXXXXX | XXX XX, XXXX | XXX XXXX |
| XXXXXXXX XXXXXX | XXX XX, XXXX | $1,995 XXX XXXX |

Woodland Public School
Elementary: PublicSt Edward Catholic Elementary School
Elementary: CatholicJacob Beam Public School
Elementary: PublicTwenty Valley Public School
Elementary: PublicSenator Gibson
Elementary: PublicSt Mark Catholic Elementary School
Elementary: CatholicDSBN Academy
Secondary: PublicLifetime Learning Centre Secondary School
Secondary: PublicBeamsville District Secondary School
Secondary: PublicSaint Francis Catholic Secondary School
Secondary: CatholicEden High School
Secondary: PublicE L Crossley Secondary School
Secondary: Public

