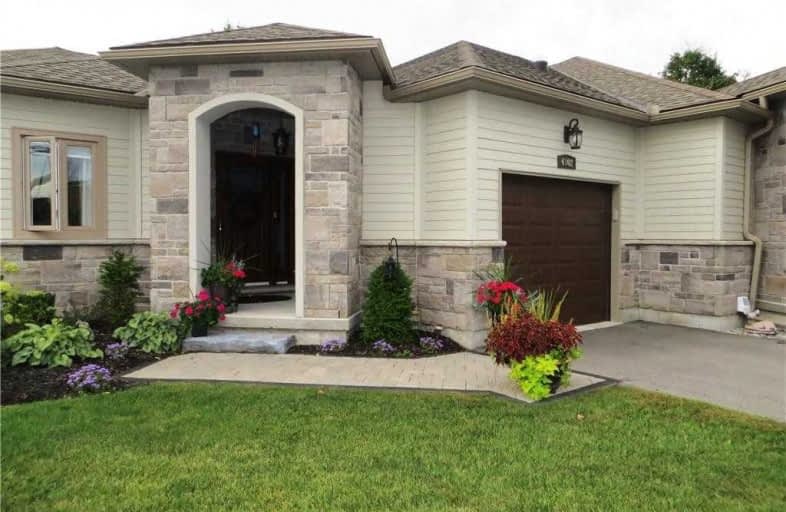Sold on Nov 06, 2019
Note: Property is not currently for sale or for rent.

-
Type: Condo Townhouse
-
Style: Bungalow
-
Size: 1400 sqft
-
Pets: Restrict
-
Age: 0-5 years
-
Taxes: $4,135 per year
-
Maintenance Fees: 355 /mo
-
Days on Site: 43 Days
-
Added: Nov 22, 2019 (1 month on market)
-
Updated:
-
Last Checked: 1 month ago
-
MLS®#: X4587377
-
Listed By: Royal lepage nrc realty, brokerage
Quality Finishings In This 1411 Sq Ft Bungalow Townhome Located In The Heart Of Heritage Village, Vineland...An Adult Lifestyle Community. Comfort, Convenience & Style In This Open Floor Plan W/ Hardwood Floors & Crown Moulding; 2 Beds & 2 Baths On Main Level Plus Laundry & Inside Entry From Garage. Private Master Suite Has A Walk In Closet Leading To Ensuite Bath. Lower Level Has An Abundance Of Finished Space Including A Recreation Room,
Extras
Bedroom W/ Ensuite Bath, Hobby Room, Workshop & Storage. Onsite Clubhouse, Swimming Pool, Fitness Area, Crafts, Entertainment & Special Events. Close To Golf, Cycling, Hiking.
Property Details
Facts for 4102 Harvest Court, Lincoln
Status
Days on Market: 43
Last Status: Sold
Sold Date: Nov 06, 2019
Closed Date: Jan 29, 2020
Expiry Date: Jan 15, 2020
Sold Price: $542,000
Unavailable Date: Nov 06, 2019
Input Date: Sep 24, 2019
Property
Status: Sale
Property Type: Condo Townhouse
Style: Bungalow
Size (sq ft): 1400
Age: 0-5
Area: Lincoln
Availability Date: Other
Inside
Bedrooms: 2
Bedrooms Plus: 1
Bathrooms: 3
Kitchens: 1
Rooms: 8
Den/Family Room: No
Patio Terrace: None
Unit Exposure: North
Air Conditioning: Central Air
Fireplace: No
Laundry Level: Main
Ensuite Laundry: Yes
Washrooms: 3
Building
Stories: 1
Basement: Full
Basement 2: Part Fin
Heat Type: Forced Air
Heat Source: Gas
Exterior: Stone
Exterior: Vinyl Siding
Special Designation: Unknown
Parking
Parking Included: Yes
Garage Type: Attached
Parking Designation: Exclusive
Parking Features: Private
Covered Parking Spaces: 1
Total Parking Spaces: 2
Garage: 1
Locker
Locker: None
Fees
Tax Year: 2019
Taxes Included: No
Building Insurance Included: Yes
Cable Included: No
Central A/C Included: No
Common Elements Included: Yes
Heating Included: No
Hydro Included: No
Water Included: Yes
Taxes: $4,135
Highlights
Amenity: Bbqs Allowed
Amenity: Visitor Parking
Feature: Golf
Feature: Library
Feature: Place Of Worship
Feature: Rec Centre
Land
Cross Street: Qew/Victoria Ave/Fre
Municipality District: Lincoln
Parcel Number: 469520004
Zoning: R1
Condo
Condo Registry Office: NNCP
Condo Corp#: 252
Property Management: Shabri
Rooms
Room details for 4102 Harvest Court, Lincoln
| Type | Dimensions | Description |
|---|---|---|
| Breakfast Main | 3.28 x 4.14 | Wainscoting, W/O To Balcony |
| Kitchen Main | 3.28 x 3.58 | |
| Living Main | 4.27 x 6.91 | Crown Moulding, Hardwood Floor |
| Master Main | 3.40 x 4.88 | W/I Closet, 3 Pc Ensuite |
| Bathroom Main | - | 3 Pc Ensuite |
| Br Main | 3.15 x 3.48 | Hardwood Floor |
| Bathroom Main | - | 3 Pc Bath |
| Br Bsmt | 3.58 x 3.58 | 3 Pc Bath, W/I Closet |
| Rec Bsmt | 3.61 x 7.52 | Broadloom |
| Workshop Bsmt | 4.11 x 6.63 | |
| Other Bsmt | - | |
| Other Bsmt | 2.49 x 3.84 |
| XXXXXXXX | XXX XX, XXXX |
XXXX XXX XXXX |
$XXX,XXX |
| XXX XX, XXXX |
XXXXXX XXX XXXX |
$XXX,XXX |
| XXXXXXXX XXXX | XXX XX, XXXX | $542,000 XXX XXXX |
| XXXXXXXX XXXXXX | XXX XX, XXXX | $547,700 XXX XXXX |

Woodland Public School
Elementary: PublicSt Edward Catholic Elementary School
Elementary: CatholicJacob Beam Public School
Elementary: PublicTwenty Valley Public School
Elementary: PublicSenator Gibson
Elementary: PublicSt Mark Catholic Elementary School
Elementary: CatholicDSBN Academy
Secondary: PublicLifetime Learning Centre Secondary School
Secondary: PublicBeamsville District Secondary School
Secondary: PublicSaint Francis Catholic Secondary School
Secondary: CatholicEden High School
Secondary: PublicE L Crossley Secondary School
Secondary: Public- 3 bath
- 2 bed
- 1400 sqft
4093 John Charles Boulevard, Lincoln, Ontario • L0R 2C0 • 980 - Lincoln-Jordan/Vineland



