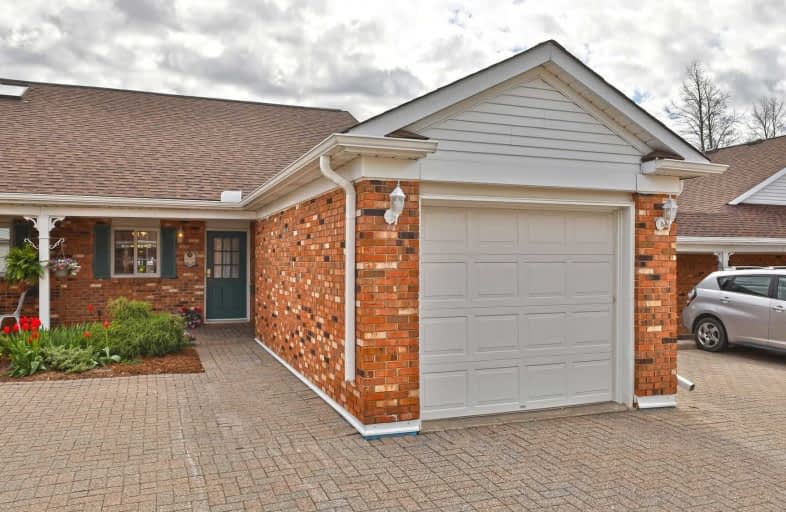Sold on May 19, 2021
Note: Property is not currently for sale or for rent.

-
Type: Condo Townhouse
-
Style: Bungalow
-
Size: 900 sqft
-
Pets: Restrict
-
Age: 31-50 years
-
Taxes: $2,711 per year
-
Maintenance Fees: 357 /mo
-
Days on Site: 11 Days
-
Added: May 08, 2021 (1 week on market)
-
Updated:
-
Last Checked: 1 month ago
-
MLS®#: X5229048
-
Listed By: Royal lepage rlty plus oakville
Warm & Inviting Move-In Ready, Condo Townhouse Bungalow. Main Floor Feats 2 Bdrms, Living/Dining Rms. 1.5 Baths, 4 Season Sun Rm. Main Level Has Skylights, Super Neutral Decor, Central Vacuum. Bsmt Includes Rec Rm, 3 Pc Bath, Lots Of Storage Space. Short Walk To The "Heritage Club" (A Private Club For Residents Only). Club Includes: Indoor Pool, Dry/Wet Sauna, Gym, Billiards, Workshop, Library, Lounge (Baby Grand Piano), Crafts Rm, Hall -Seats 150, Full Kitch
Extras
Short Trip To Shops, Lake & Qew Monthly- Condo Fee $357 Plus Club Fee $60. Offers Must Include "Buyer(S) Agree To Pay The Mandatory Monthly Clubhouse Fee Of $60 & Any Future **Interboard Listing: Oakville, Milton & District R. E. Assoc**
Property Details
Facts for 05-4109 Apple Blossom Lane, Lincoln
Status
Days on Market: 11
Last Status: Sold
Sold Date: May 19, 2021
Closed Date: Jul 16, 2021
Expiry Date: Sep 30, 2021
Sold Price: $555,000
Unavailable Date: May 19, 2021
Input Date: May 11, 2021
Prior LSC: Listing with no contract changes
Property
Status: Sale
Property Type: Condo Townhouse
Style: Bungalow
Size (sq ft): 900
Age: 31-50
Area: Lincoln
Availability Date: Tba
Inside
Bedrooms: 2
Bathrooms: 3
Kitchens: 1
Rooms: 6
Den/Family Room: No
Patio Terrace: Terr
Unit Exposure: East
Air Conditioning: Central Air
Fireplace: No
Laundry Level: Lower
Central Vacuum: Y
Ensuite Laundry: Yes
Washrooms: 3
Building
Stories: 1
Basement: Full
Basement 2: Part Fin
Heat Type: Forced Air
Heat Source: Gas
Exterior: Brick
Elevator: N
Special Designation: Unknown
Parking
Parking Included: Yes
Garage Type: Attached
Parking Designation: Owned
Parking Features: Mutual
Covered Parking Spaces: 1
Total Parking Spaces: 2
Garage: 1
Locker
Locker: None
Fees
Tax Year: 2020
Taxes Included: No
Building Insurance Included: Yes
Cable Included: Yes
Central A/C Included: No
Common Elements Included: Yes
Heating Included: No
Hydro Included: No
Water Included: Yes
Taxes: $2,711
Highlights
Amenity: Bbqs Allowed
Amenity: Exercise Room
Amenity: Games Room
Amenity: Gym
Amenity: Indoor Pool
Amenity: Recreation Room
Feature: Cul De Sac
Feature: Level
Feature: Library
Land
Cross Street: Frederick Ave
Municipality District: Lincoln
Parcel Number: 467530005
Zoning: Rm1-2
Condo
Condo Registry Office: NNCP
Condo Corp#: 53
Property Management: Shabri
Rooms
Room details for 05-4109 Apple Blossom Lane, Lincoln
| Type | Dimensions | Description |
|---|---|---|
| Living Main | 3.20 x 3.51 | |
| Dining Main | 3.20 x 2.90 | |
| Kitchen Main | 2.46 x 3.25 | |
| 2nd Br Main | 2.84 x 3.51 | |
| Common Rm Main | 2.44 x 3.20 | Skylight |
| Master Main | 3.05 x 4.50 | Closet |
| Bathroom Main | - | 4 Pc Ensuite |
| Bathroom Main | - | 2 Pc Bath |
| Rec Bsmt | 3.84 x 8.23 | |
| Bathroom Bsmt | - | 3 Pc Bath |
| Laundry Bsmt | - |
| XXXXXXXX | XXX XX, XXXX |
XXXX XXX XXXX |
$XXX,XXX |
| XXX XX, XXXX |
XXXXXX XXX XXXX |
$XXX,XXX |
| XXXXXXXX XXXX | XXX XX, XXXX | $555,000 XXX XXXX |
| XXXXXXXX XXXXXX | XXX XX, XXXX | $499,000 XXX XXXX |

Woodland Public School
Elementary: PublicSt Edward Catholic Elementary School
Elementary: CatholicJacob Beam Public School
Elementary: PublicTwenty Valley Public School
Elementary: PublicSenator Gibson
Elementary: PublicSt Mark Catholic Elementary School
Elementary: CatholicDSBN Academy
Secondary: PublicLifetime Learning Centre Secondary School
Secondary: PublicBeamsville District Secondary School
Secondary: PublicSaint Francis Catholic Secondary School
Secondary: CatholicEden High School
Secondary: PublicE L Crossley Secondary School
Secondary: Public

