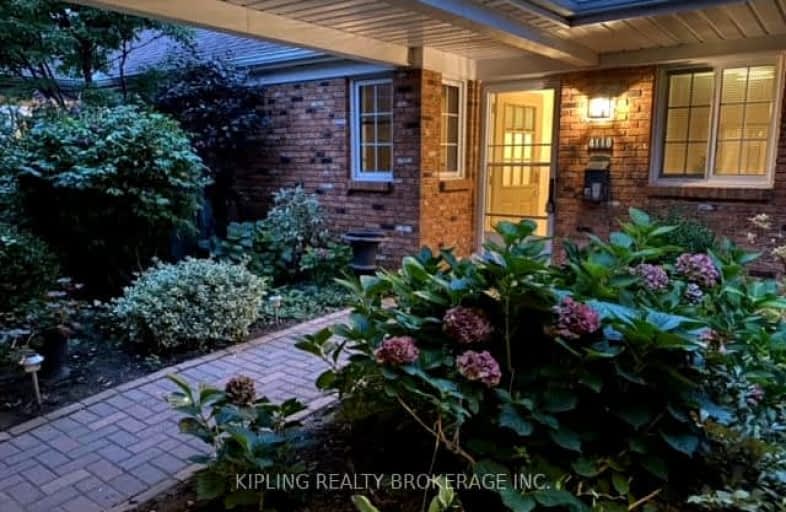Car-Dependent
- Most errands require a car.
42
/100
Somewhat Bikeable
- Most errands require a car.
46
/100

Woodland Public School
Elementary: Public
7.39 km
St Edward Catholic Elementary School
Elementary: Catholic
2.76 km
Jacob Beam Public School
Elementary: Public
6.65 km
Twenty Valley Public School
Elementary: Public
0.48 km
Senator Gibson
Elementary: Public
6.22 km
St Mark Catholic Elementary School
Elementary: Catholic
6.68 km
DSBN Academy
Secondary: Public
11.63 km
Lifetime Learning Centre Secondary School
Secondary: Public
12.28 km
Beamsville District Secondary School
Secondary: Public
6.22 km
Saint Francis Catholic Secondary School
Secondary: Catholic
12.30 km
Eden High School
Secondary: Public
12.22 km
E L Crossley Secondary School
Secondary: Public
14.63 km
-
Kinsmen Park
Frost Rd, Beamsville ON 6.5km -
Charles Daley Park
1969 N Service Rd, Lincoln ON L0R 1S0 6.53km -
Beamsville Fairgrounds
Lincoln ON 6.69km
-
President's Choice Financial Pavilion and ATM
411 Louth St, St. Catharines ON L2S 4A2 10.64km -
Meridian Credit Union ATM
240 Saint Paul St W, St. Catharines ON L2S 2E7 10.94km -
Scotiabank
316 Lake St, St. Catharines ON L2N 4H4 12.16km


