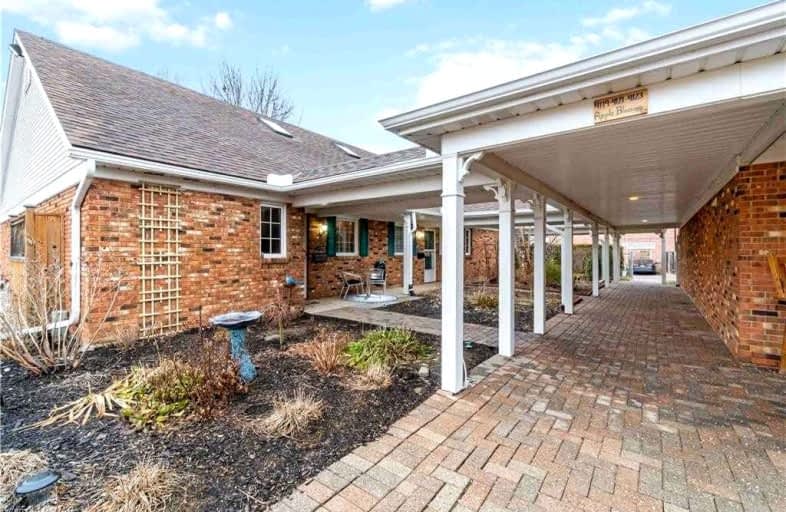Car-Dependent
- Most errands require a car.
Somewhat Bikeable
- Most errands require a car.

Woodland Public School
Elementary: PublicSt Edward Catholic Elementary School
Elementary: CatholicJacob Beam Public School
Elementary: PublicTwenty Valley Public School
Elementary: PublicSenator Gibson
Elementary: PublicSt Mark Catholic Elementary School
Elementary: CatholicDSBN Academy
Secondary: PublicLifetime Learning Centre Secondary School
Secondary: PublicBeamsville District Secondary School
Secondary: PublicSaint Francis Catholic Secondary School
Secondary: CatholicEden High School
Secondary: PublicE L Crossley Secondary School
Secondary: Public-
Jordan Hollow Park
KING St, Lincoln ON 2.73km -
Hilary Bald Community Park
Lincoln ON 6.14km -
Charles Daley Park
1969 N Service Rd, Lincoln ON L0R 1S0 6.44km
-
CIBC
4100 Victoria Ave, Lincoln ON L0R 2C0 0.21km -
Farm Credit Canada
4134 Victoria Ave, Vineland ON L0R 2C0 0.31km -
CIBC
5001 Greenlane Rd, Beamsville ON L3J 1M7 7km
- 3 bath
- 2 bed
- 1400 sqft
4093 John Charles Boulevard, Lincoln, Ontario • L0R 2C0 • 980 - Lincoln-Jordan/Vineland



