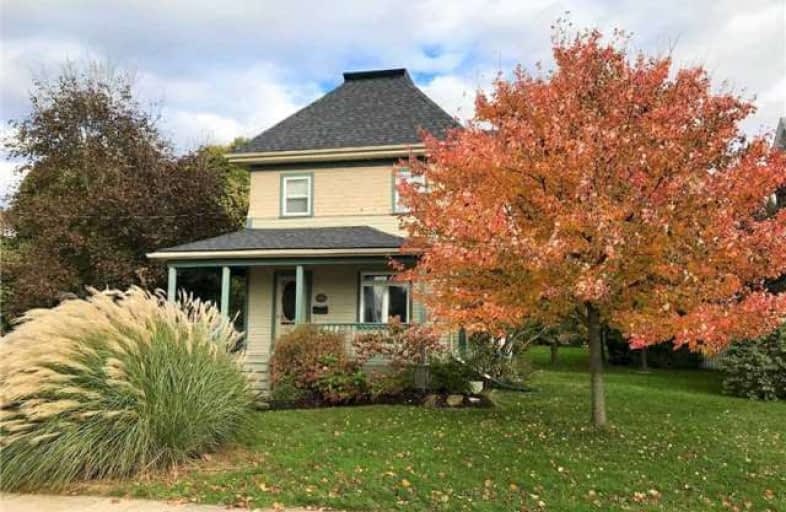
Woodland Public School
Elementary: Public
4.95 km
St Edward Catholic Elementary School
Elementary: Catholic
1.08 km
Mother Teresa Catholic Elementary School
Elementary: Catholic
7.33 km
St Ann Catholic Elementary School
Elementary: Catholic
7.85 km
Grapeview Public School
Elementary: Public
7.44 km
Twenty Valley Public School
Elementary: Public
2.04 km
DSBN Academy
Secondary: Public
9.31 km
Lifetime Learning Centre Secondary School
Secondary: Public
9.86 km
Beamsville District Secondary School
Secondary: Public
8.64 km
Saint Francis Catholic Secondary School
Secondary: Catholic
9.89 km
St Catharines Collegiate Institute and Vocational School
Secondary: Public
9.92 km
Eden High School
Secondary: Public
9.80 km
