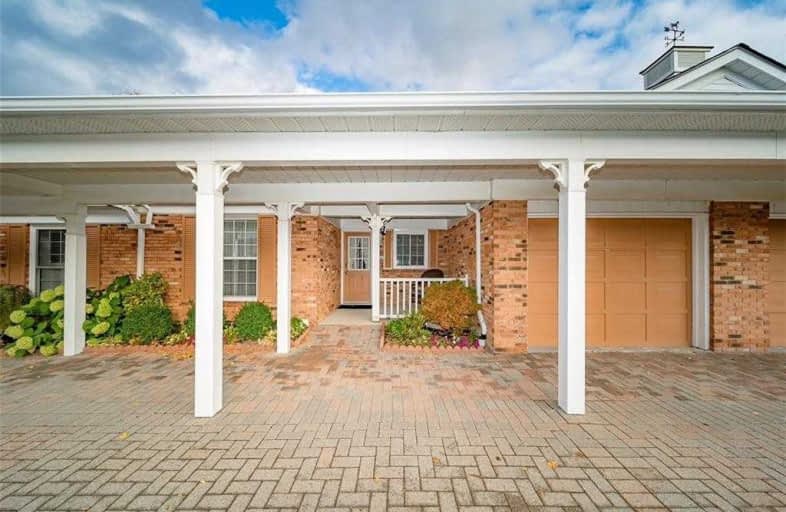Sold on Nov 04, 2019
Note: Property is not currently for sale or for rent.

-
Type: Condo Townhouse
-
Style: Bungalow
-
Size: 1200 sqft
-
Pets: Restrict
-
Age: 16-30 years
-
Taxes: $2,713 per year
-
Maintenance Fees: 455 /mo
-
Days on Site: 19 Days
-
Added: Nov 05, 2019 (2 weeks on market)
-
Updated:
-
Last Checked: 1 month ago
-
MLS®#: X4610098
-
Listed By: Re/max niagara realty ltd., brokerage
Bright & Well Cared For 2 Bdrm 2 Bath Bungalow Townhome. Main Floor W/Eat-In Kitchen W/S/S Appliances, Spacious Lr/Dr Area, Large Master W/3Pc Ensuite & W/I Closet, 2nd Bdrm & 4 Pc Bath, Bright Sunroom, Mudroom/Laundry Rm Off Kitchen W/Direct Entry To Garage. Full Unspoiled Basement W/Additional 3rd Bdrm. Sliding Doors Off Lr To Deck & Green Space. Plenty Of Closet & Storage Space.Access To Clubhouse W/Indoor Saltwater Pool, Rec Rms & Workshop.
Extras
Fridge, Stove, Washer, Dryer, Dishwasher, Sheer Drapery In Lr-Motorized Shades, Retractable Awning Included.
Property Details
Facts for 4159 Beechnut Court, Lincoln
Status
Days on Market: 19
Last Status: Sold
Sold Date: Nov 04, 2019
Closed Date: Nov 29, 2019
Expiry Date: Jan 31, 2020
Sold Price: $428,000
Unavailable Date: Nov 04, 2019
Input Date: Oct 17, 2019
Property
Status: Sale
Property Type: Condo Townhouse
Style: Bungalow
Size (sq ft): 1200
Age: 16-30
Area: Lincoln
Availability Date: Flexible
Inside
Bedrooms: 2
Bedrooms Plus: 1
Bathrooms: 2
Kitchens: 1
Rooms: 8
Den/Family Room: No
Patio Terrace: Open
Unit Exposure: East
Air Conditioning: Central Air
Fireplace: Yes
Laundry Level: Main
Ensuite Laundry: Yes
Washrooms: 2
Building
Stories: 1
Basement: Full
Basement 2: Part Fin
Heat Type: Forced Air
Heat Source: Gas
Exterior: Alum Siding
Exterior: Brick Front
UFFI: No
Special Designation: Unknown
Parking
Parking Included: Yes
Garage Type: Attached
Parking Designation: Owned
Parking Features: Private
Covered Parking Spaces: 1
Total Parking Spaces: 2
Garage: 1
Locker
Locker: None
Fees
Tax Year: 2019
Taxes Included: No
Building Insurance Included: Yes
Cable Included: Yes
Central A/C Included: No
Common Elements Included: Yes
Heating Included: No
Hydro Included: No
Water Included: Yes
Taxes: $2,713
Highlights
Feature: Arts Centre
Land
Cross Street: Fredrick To Robert G
Municipality District: Lincoln
Zoning: Rm1-3
Condo
Condo Registry Office: NNCP
Condo Corp#: 80
Property Management: Shabri Property Mgmt
Rooms
Room details for 4159 Beechnut Court, Lincoln
| Type | Dimensions | Description |
|---|---|---|
| Kitchen Main | 4.95 x 3.28 | |
| Living Main | 4.70 x 6.60 | Combined W/Dining |
| Master Main | 3.35 x 4.57 | |
| Br Main | 3.05 x 3.17 | |
| Sunroom Main | 2.13 x 2.84 | |
| Laundry Main | 2.06 x 2.29 | |
| Bathroom Main | - | 4 Pc Bath |
| Bathroom Main | - | 3 Pc Ensuite |
| Br Bsmt | 2.84 x 3.66 |
| XXXXXXXX | XXX XX, XXXX |
XXXX XXX XXXX |
$XXX,XXX |
| XXX XX, XXXX |
XXXXXX XXX XXXX |
$XXX,XXX |
| XXXXXXXX XXXX | XXX XX, XXXX | $428,000 XXX XXXX |
| XXXXXXXX XXXXXX | XXX XX, XXXX | $449,900 XXX XXXX |

Woodland Public School
Elementary: PublicSt Edward Catholic Elementary School
Elementary: CatholicJacob Beam Public School
Elementary: PublicTwenty Valley Public School
Elementary: PublicSenator Gibson
Elementary: PublicSt Mark Catholic Elementary School
Elementary: CatholicDSBN Academy
Secondary: PublicLifetime Learning Centre Secondary School
Secondary: PublicBeamsville District Secondary School
Secondary: PublicSaint Francis Catholic Secondary School
Secondary: CatholicEden High School
Secondary: PublicE L Crossley Secondary School
Secondary: Public

