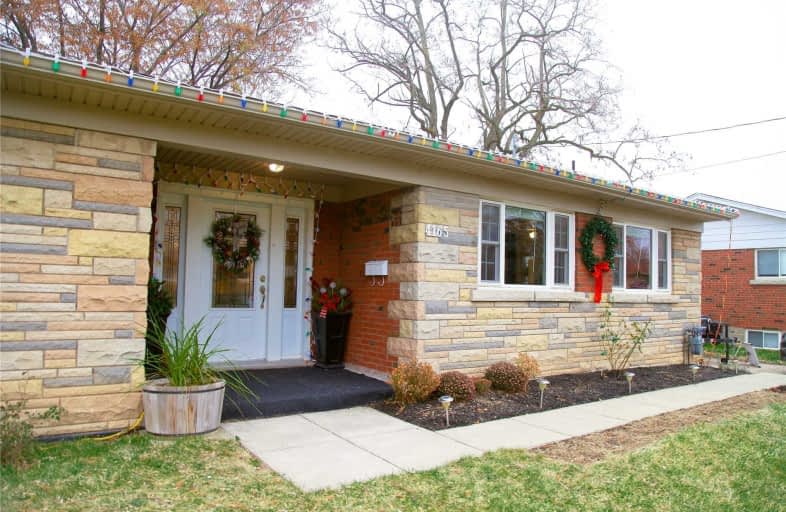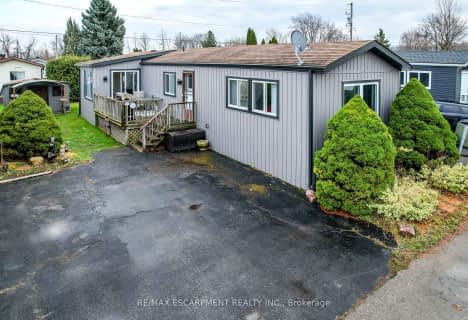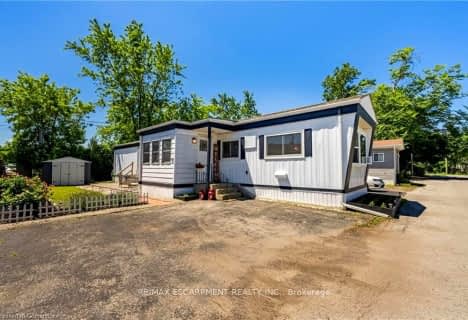
Park Public School
Elementary: Public
5.39 km
Grand Avenue Public School
Elementary: Public
5.30 km
Jacob Beam Public School
Elementary: Public
0.62 km
St John Catholic Elementary School
Elementary: Catholic
3.39 km
Senator Gibson
Elementary: Public
1.30 km
St Mark Catholic Elementary School
Elementary: Catholic
0.27 km
DSBN Academy
Secondary: Public
18.12 km
South Lincoln High School
Secondary: Public
9.22 km
Beamsville District Secondary School
Secondary: Public
0.92 km
Grimsby Secondary School
Secondary: Public
8.36 km
E L Crossley Secondary School
Secondary: Public
18.54 km
Blessed Trinity Catholic Secondary School
Secondary: Catholic
9.24 km






