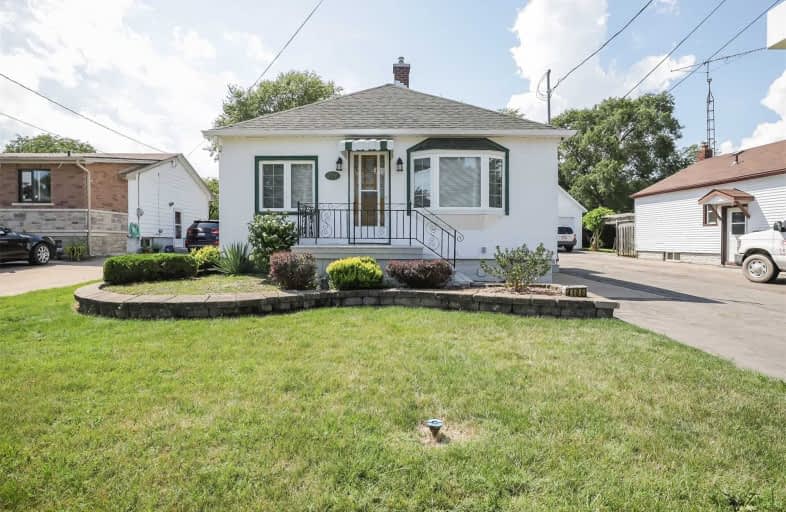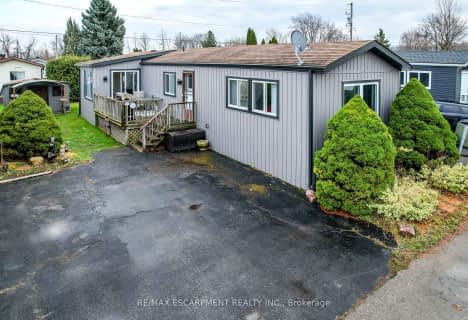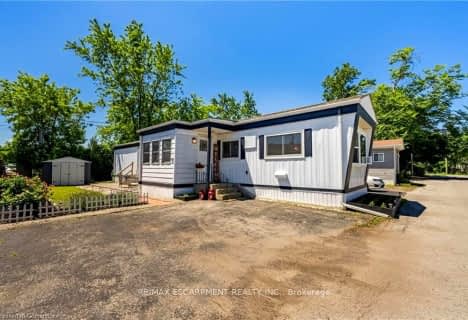
Park Public School
Elementary: Public
5.31 km
Grand Avenue Public School
Elementary: Public
5.21 km
Jacob Beam Public School
Elementary: Public
0.52 km
St John Catholic Elementary School
Elementary: Catholic
3.30 km
Senator Gibson
Elementary: Public
1.22 km
St Mark Catholic Elementary School
Elementary: Catholic
0.36 km
DSBN Academy
Secondary: Public
18.16 km
South Lincoln High School
Secondary: Public
9.28 km
Beamsville District Secondary School
Secondary: Public
0.85 km
Grimsby Secondary School
Secondary: Public
8.29 km
E L Crossley Secondary School
Secondary: Public
18.63 km
Blessed Trinity Catholic Secondary School
Secondary: Catholic
9.17 km





