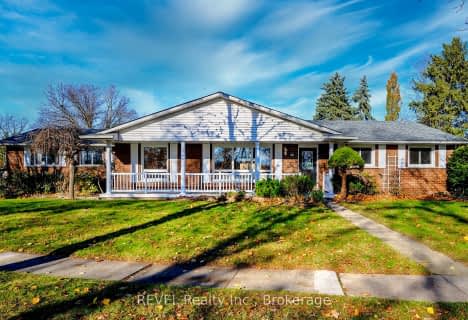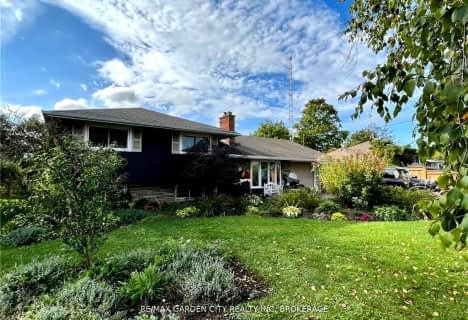
Woodland Public School
Elementary: PublicGracefield Public School
Elementary: PublicWilliam Hamilton Merritt Public School
Elementary: PublicMother Teresa Catholic Elementary School
Elementary: CatholicSt Ann Catholic Elementary School
Elementary: CatholicGrapeview Public School
Elementary: PublicDSBN Academy
Secondary: PublicLifetime Learning Centre Secondary School
Secondary: PublicSaint Francis Catholic Secondary School
Secondary: CatholicSt Catharines Collegiate Institute and Vocational School
Secondary: PublicEden High School
Secondary: PublicDenis Morris Catholic High School
Secondary: Catholic- 2 bath
- 3 bed
- 1500 sqft
48 Port Master Drive, St. Catharines, Ontario • L2N 7H7 • 439 - Martindale Pond
- 1 bath
- 3 bed
1729 Third Street Louth, St. Catharines, Ontario • L2R 6P9 • 454 - Rural Fourth
- 3 bath
- 4 bed
- 1500 sqft
67 Arbour Glen Drive, St. Catharines, Ontario • L2W 1C5 • 453 - Grapeview



