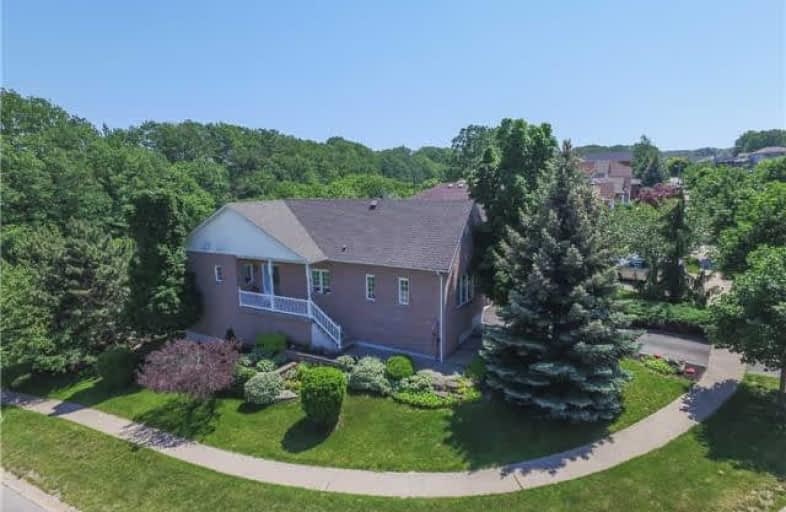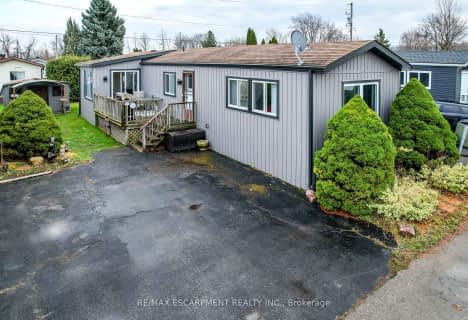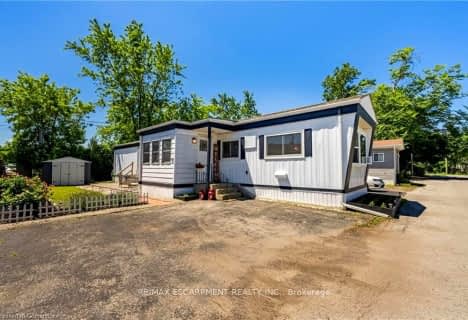
Park Public School
Elementary: Public
4.76 km
Grand Avenue Public School
Elementary: Public
4.58 km
Jacob Beam Public School
Elementary: Public
0.29 km
St John Catholic Elementary School
Elementary: Catholic
2.69 km
Senator Gibson
Elementary: Public
0.85 km
St Mark Catholic Elementary School
Elementary: Catholic
1.07 km
DSBN Academy
Secondary: Public
18.50 km
South Lincoln High School
Secondary: Public
9.71 km
Beamsville District Secondary School
Secondary: Public
0.68 km
Grimsby Secondary School
Secondary: Public
7.78 km
E L Crossley Secondary School
Secondary: Public
19.30 km
Blessed Trinity Catholic Secondary School
Secondary: Catholic
8.66 km






