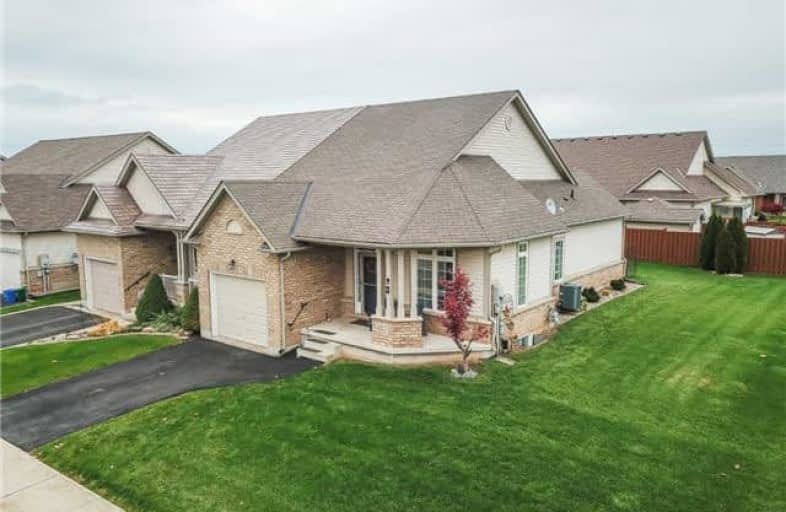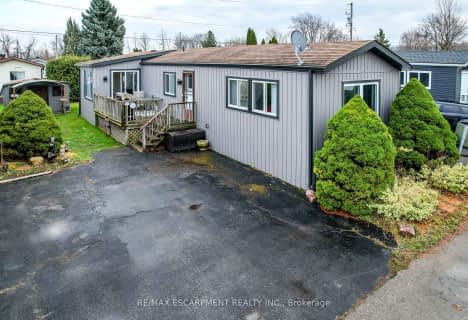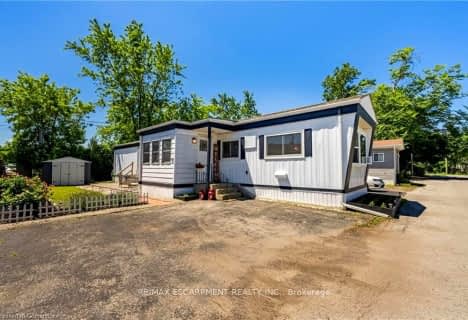
Park Public School
Elementary: Public
5.86 km
Grand Avenue Public School
Elementary: Public
5.58 km
Jacob Beam Public School
Elementary: Public
1.03 km
St John Catholic Elementary School
Elementary: Catholic
3.75 km
Senator Gibson
Elementary: Public
0.59 km
St Mark Catholic Elementary School
Elementary: Catholic
1.53 km
DSBN Academy
Secondary: Public
17.31 km
South Lincoln High School
Secondary: Public
10.49 km
Beamsville District Secondary School
Secondary: Public
0.54 km
Grimsby Secondary School
Secondary: Public
8.89 km
E L Crossley Secondary School
Secondary: Public
18.52 km
Blessed Trinity Catholic Secondary School
Secondary: Catholic
9.78 km






