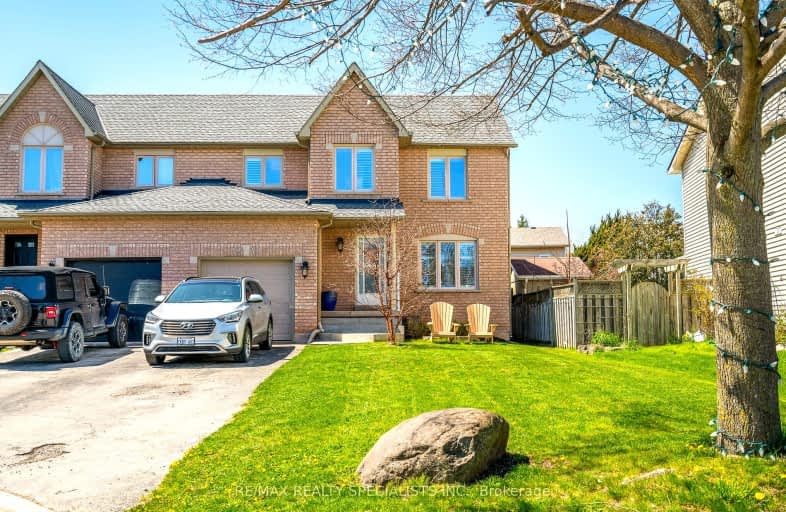Somewhat Walkable
- Some errands can be accomplished on foot.
Somewhat Bikeable
- Most errands require a car.

Park Public School
Elementary: PublicGrand Avenue Public School
Elementary: PublicJacob Beam Public School
Elementary: PublicSt John Catholic Elementary School
Elementary: CatholicSenator Gibson
Elementary: PublicSt Mark Catholic Elementary School
Elementary: CatholicDSBN Academy
Secondary: PublicSouth Lincoln High School
Secondary: PublicBeamsville District Secondary School
Secondary: PublicGrimsby Secondary School
Secondary: PublicE L Crossley Secondary School
Secondary: PublicBlessed Trinity Catholic Secondary School
Secondary: Catholic-
Cave Springs Conservation Area
Lincoln ON L0R 1B1 2.88km -
Jordan Hollow Park
KING St, Lincoln ON 8.32km -
Murray Street Park
Murray St (Lakeside Drive), Grimsby ON 8.53km
-
CIBC
4961 King St E, Beamsville ON L0R 1B0 0.65km -
BMO Bank of Montreal
4486 Ontario St, Beamsville ON L3J 0A9 0.93km -
CIBC
4100 Victoria Ave, Lincoln ON L0R 2C0 6.12km
- 2 bath
- 3 bed
- 2000 sqft
4238 Academy Street, Lincoln, Ontario • L0R 1B0 • 982 - Beamsville








