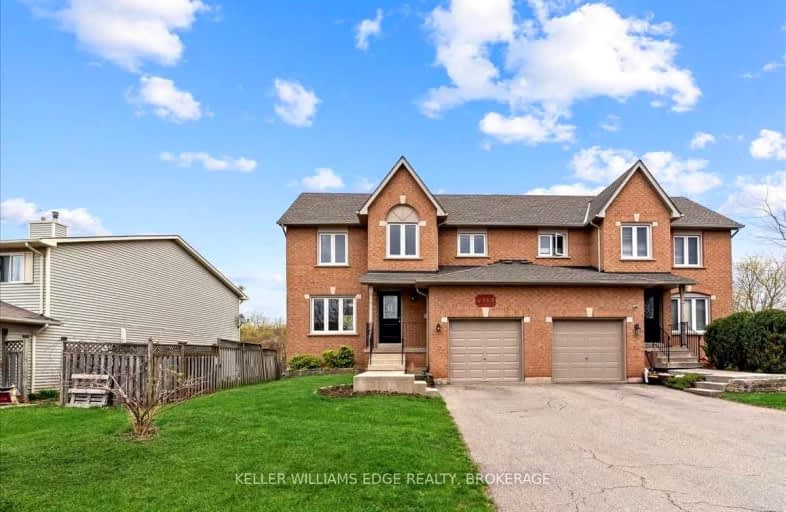Car-Dependent
- Almost all errands require a car.
Somewhat Bikeable
- Most errands require a car.

Park Public School
Elementary: PublicGrand Avenue Public School
Elementary: PublicJacob Beam Public School
Elementary: PublicSt John Catholic Elementary School
Elementary: CatholicSenator Gibson
Elementary: PublicSt Mark Catholic Elementary School
Elementary: CatholicDSBN Academy
Secondary: PublicSouth Lincoln High School
Secondary: PublicBeamsville District Secondary School
Secondary: PublicGrimsby Secondary School
Secondary: PublicE L Crossley Secondary School
Secondary: PublicBlessed Trinity Catholic Secondary School
Secondary: Catholic-
Bal harbour Park
Beamsville ON 4.6km -
Grimsby Off-Leash Dog Park
Grimsby ON 6.25km -
Grimsby Pumphouse
Grimsby ON 7.92km
-
BMO Bank of Montreal
4486 Ontario St, Beamsville ON L3J 0A9 1km -
Scotiabank
544 Main St W, Grimsby ON L3M 1T8 3.95km -
TD Canada Trust ATM
3357 King St, Vineland ON L0R 2C0 6.63km
- 2 bath
- 3 bed
- 2000 sqft
4238 Academy Street, Lincoln, Ontario • L0R 1B0 • 982 - Beamsville








