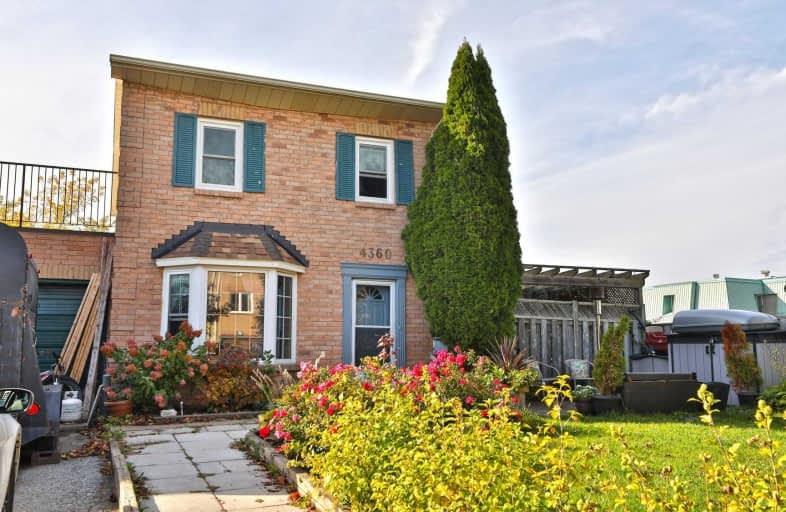Sold on Nov 04, 2019
Note: Property is not currently for sale or for rent.

-
Type: Att/Row/Twnhouse
-
Style: 2-Storey
-
Size: 1100 sqft
-
Lot Size: 46.96 x 98.09 Feet
-
Age: 16-30 years
-
Taxes: $2,786 per year
-
Days on Site: 16 Days
-
Added: Nov 04, 2019 (2 weeks on market)
-
Updated:
-
Last Checked: 1 month ago
-
MLS®#: X4613550
-
Listed By: Royal lepage burloak real estate services, brokerage
Act Now For Your Chance To Own A Fabulous End Unit Th That's Only Aft By The Garage! W/ No Homes Directly Behind, You Can Enjoy A Irg, Private Bkyrd & Unobstructed Views From 2nd Floor. Located In The Heart Of Beamsville, Steps To Senator Gibson Ps (You Can See It From The House!), Shoppers, The Dwntwn Strip, Qew Access, Go Station & More, This Home Is Perfectly Placed & Perfectly Priced For Any Young Family Or Retiree!
Extras
Mn Flr Features Bright Eat-In Kitch, Laundry, Powder Rm, Dining Rm & Living Rm. 2nd Floor Hosts 3 Large Bedrms W Newer Windws (2016), Shingles Repl Circa 2012 & Ac 2018. Tenant Occupied, 24 Hours Required For All Showings. R.S.A.
Property Details
Facts for 4360 Arejay Avenue, Lincoln
Status
Days on Market: 16
Last Status: Sold
Sold Date: Nov 04, 2019
Closed Date: Nov 29, 2019
Expiry Date: Dec 31, 2019
Sold Price: $348,000
Unavailable Date: Nov 04, 2019
Input Date: Oct 21, 2019
Property
Status: Sale
Property Type: Att/Row/Twnhouse
Style: 2-Storey
Size (sq ft): 1100
Age: 16-30
Area: Lincoln
Availability Date: 0-30
Assessment Amount: $246,000
Assessment Year: 2016
Inside
Bedrooms: 3
Bathrooms: 2
Kitchens: 1
Rooms: 7
Den/Family Room: No
Air Conditioning: Central Air
Fireplace: Yes
Washrooms: 2
Building
Basement: None
Heat Type: Forced Air
Heat Source: Gas
Exterior: Brick
Exterior: Vinyl Siding
Water Supply: Municipal
Special Designation: Unknown
Parking
Driveway: Private
Garage Spaces: 1
Garage Type: Attached
Covered Parking Spaces: 2
Total Parking Spaces: 3
Fees
Tax Year: 2019
Tax Legal Description: Pcl Block 6-2 Sec 30M193; Pt Blk 6 See Supplement
Taxes: $2,786
Highlights
Feature: Cul De Sac
Feature: Grnbelt/Conserv
Feature: Park
Feature: Place Of Worship
Feature: Public Transit
Feature: School
Land
Cross Street: John To Concord, W O
Municipality District: Lincoln
Fronting On: West
Parcel Number: 461090054
Pool: None
Sewer: Sewers
Lot Depth: 98.09 Feet
Lot Frontage: 46.96 Feet
Lot Irregularities: Reverse Pie Shape
Acres: < .50
Rooms
Room details for 4360 Arejay Avenue, Lincoln
| Type | Dimensions | Description |
|---|---|---|
| Kitchen Ground | 2.95 x 5.03 | Eat-In Kitchen |
| Living Ground | 5.11 x 5.54 | Combined W/Dining |
| Bathroom Ground | - | 2 Pc Bath |
| Laundry Ground | 0.51 x 1.52 | |
| Master 2nd | 3.56 x 4.47 | |
| Br 2nd | 2.51 x 3.25 | |
| Br 2nd | 2.51 x 3.17 | |
| Bathroom 2nd | - | 4 Pc Bath |
| Utility 2nd | - | W/I Closet |
| XXXXXXXX | XXX XX, XXXX |
XXXX XXX XXXX |
$XXX,XXX |
| XXX XX, XXXX |
XXXXXX XXX XXXX |
$XXX,XXX |
| XXXXXXXX XXXX | XXX XX, XXXX | $348,000 XXX XXXX |
| XXXXXXXX XXXXXX | XXX XX, XXXX | $349,900 XXX XXXX |

Park Public School
Elementary: PublicGrand Avenue Public School
Elementary: PublicJacob Beam Public School
Elementary: PublicSt John Catholic Elementary School
Elementary: CatholicSenator Gibson
Elementary: PublicSt Mark Catholic Elementary School
Elementary: CatholicDSBN Academy
Secondary: PublicSouth Lincoln High School
Secondary: PublicBeamsville District Secondary School
Secondary: PublicGrimsby Secondary School
Secondary: PublicE L Crossley Secondary School
Secondary: PublicBlessed Trinity Catholic Secondary School
Secondary: Catholic

