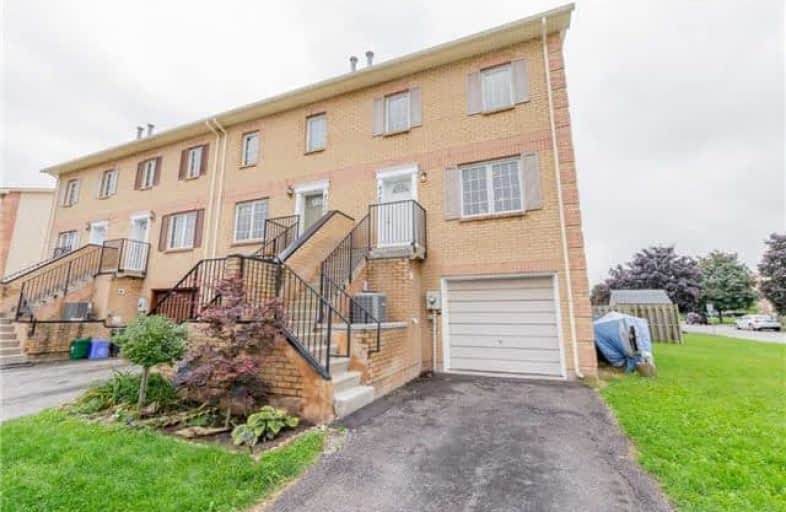Sold on Oct 29, 2018
Note: Property is not currently for sale or for rent.

-
Type: Att/Row/Twnhouse
-
Style: 3-Storey
-
Size: 1500 sqft
-
Lot Size: 32.51 x 107.05 Feet
-
Age: 16-30 years
-
Taxes: $2,675 per year
-
Days on Site: 24 Days
-
Added: Sep 07, 2019 (3 weeks on market)
-
Updated:
-
Last Checked: 1 month ago
-
MLS®#: X4268610
-
Listed By: Re/max escarpment realty inc., brokerage
This Freehold Townhouse Feels More Like A Semi-Detached That Offers A Spacious Eat-In Kitchen, Dining Room, Living Room, 3 Bedrooms - Including A Master Large Enough For Your King Size Bed- Plenty Of Closet Space, And A Large Ground Floor Rec Room With A Walk Out. The Oversized Backyard Boasts A Legally Permitted Fire Pit For Those Fall Nights. Don't Miss This Well Maintained, Family-Friendly Home.
Extras
Incl: Fridge, Stove, Dishwasher, Washer/Dryer, Elfs, Window Coverings. Excl: Garden Shed, Boat. Rental: Hot Water Heater.
Property Details
Facts for 4367 Arejay Avenue, Lincoln
Status
Days on Market: 24
Last Status: Sold
Sold Date: Oct 29, 2018
Closed Date: Jan 10, 2019
Expiry Date: Dec 31, 2018
Sold Price: $377,700
Unavailable Date: Oct 29, 2018
Input Date: Oct 05, 2018
Property
Status: Sale
Property Type: Att/Row/Twnhouse
Style: 3-Storey
Size (sq ft): 1500
Age: 16-30
Area: Lincoln
Availability Date: Tba
Assessment Amount: $254,000
Assessment Year: 2016
Inside
Bedrooms: 3
Bathrooms: 2
Kitchens: 1
Rooms: 9
Den/Family Room: No
Air Conditioning: Central Air
Fireplace: No
Laundry Level: Main
Central Vacuum: N
Washrooms: 2
Utilities
Electricity: Yes
Gas: Yes
Cable: Yes
Telephone: Available
Building
Basement: None
Heat Type: Forced Air
Heat Source: Gas
Exterior: Brick
Exterior: Vinyl Siding
Elevator: N
UFFI: No
Water Supply: Municipal
Physically Handicapped-Equipped: N
Special Designation: Unknown
Retirement: N
Parking
Driveway: Private
Garage Spaces: 1
Garage Type: Built-In
Covered Parking Spaces: 3
Total Parking Spaces: 4
Fees
Tax Year: 2018
Tax Legal Description: Pcl Block 30-6 Sec 30M193; "See Att'd Full"
Taxes: $2,675
Land
Cross Street: S On Henry Right On
Municipality District: Lincoln
Fronting On: South
Parcel Number: 461090181
Pool: None
Sewer: Sewers
Lot Depth: 107.05 Feet
Lot Frontage: 32.51 Feet
Acres: < .50
Waterfront: None
Rooms
Room details for 4367 Arejay Avenue, Lincoln
| Type | Dimensions | Description |
|---|---|---|
| Kitchen 2nd | 3.10 x 4.72 | |
| Dining 2nd | 2.36 x 5.18 | |
| Living 2nd | 3.28 x 5.18 | |
| Bathroom 2nd | - | 2 Way Fireplace |
| Master 3rd | 3.61 x 4.47 | |
| 2nd Br 3rd | 2.51 x 3.91 | |
| 3rd Br 3rd | 2.54 x 3.73 | |
| Bathroom 3rd | - | 4 Pc Bath |
| Other 3rd | - | |
| Rec Ground | 4.85 x 5.00 | |
| Laundry Ground | 1.85 x 4.44 |
| XXXXXXXX | XXX XX, XXXX |
XXXX XXX XXXX |
$XXX,XXX |
| XXX XX, XXXX |
XXXXXX XXX XXXX |
$XXX,XXX |
| XXXXXXXX XXXX | XXX XX, XXXX | $377,700 XXX XXXX |
| XXXXXXXX XXXXXX | XXX XX, XXXX | $375,000 XXX XXXX |

Park Public School
Elementary: PublicGrand Avenue Public School
Elementary: PublicJacob Beam Public School
Elementary: PublicSt John Catholic Elementary School
Elementary: CatholicSenator Gibson
Elementary: PublicSt Mark Catholic Elementary School
Elementary: CatholicDSBN Academy
Secondary: PublicSouth Lincoln High School
Secondary: PublicBeamsville District Secondary School
Secondary: PublicGrimsby Secondary School
Secondary: PublicE L Crossley Secondary School
Secondary: PublicBlessed Trinity Catholic Secondary School
Secondary: Catholic

