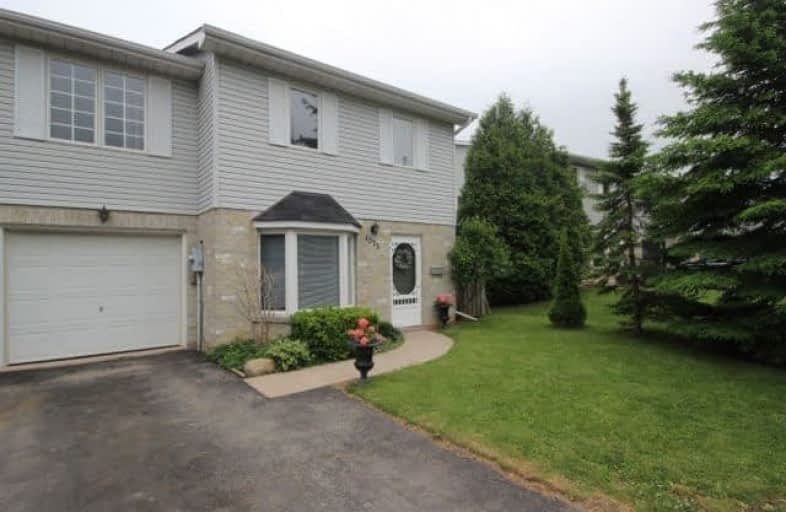Sold on Jun 04, 2018
Note: Property is not currently for sale or for rent.

-
Type: Att/Row/Twnhouse
-
Style: 2-Storey
-
Size: 1500 sqft
-
Lot Size: 34.6 x 110.12 Feet
-
Age: 16-30 years
-
Taxes: $2,704 per year
-
Added: Sep 07, 2019 (1 second on market)
-
Updated:
-
Last Checked: 1 month ago
-
MLS®#: X4150253
-
Listed By: Comfree commonsense network, brokerage
Property Backs Onto Green Space Bartlett Creek's No Rear Neighbours Loads Of Privacy! Has Gate Access To A Paved Walk Way At The Back Of The Home. This Is An End Unit That Has Been Well Cared For, A One Owner Home With Many Upgrades. A Must See Property. A Safe And Child Friendly Neighbourhood With Both Grade Schools And High School Within A 4 To 6 Min Walk. All Amenities Close By, Walk To An Arena/Library, Parks, Pool And Splash Pad.
Property Details
Facts for 4375 Henry Avenue, Lincoln
Status
Last Status: Sold
Sold Date: Jun 04, 2018
Closed Date: Aug 31, 2018
Expiry Date: Oct 03, 2018
Sold Price: $369,900
Unavailable Date: Jun 04, 2018
Input Date: Jun 04, 2018
Property
Status: Sale
Property Type: Att/Row/Twnhouse
Style: 2-Storey
Size (sq ft): 1500
Age: 16-30
Area: Lincoln
Availability Date: 60_90
Inside
Bedrooms: 3
Bathrooms: 2
Kitchens: 1
Rooms: 8
Den/Family Room: Yes
Air Conditioning: Central Air
Fireplace: No
Laundry Level: Main
Central Vacuum: N
Washrooms: 2
Building
Basement: None
Heat Type: Forced Air
Heat Source: Gas
Exterior: Brick
Exterior: Vinyl Siding
Water Supply: Municipal
Special Designation: Unknown
Parking
Driveway: Private
Garage Spaces: 1
Garage Type: Attached
Covered Parking Spaces: 2
Total Parking Spaces: 3
Fees
Tax Year: 2017
Tax Legal Description: Pcl 12-7 Sec 30M193; Pt Blk 12 Pl 30M193 Pt 4 30R6
Taxes: $2,704
Land
Cross Street: Off John Street
Municipality District: Lincoln
Fronting On: East
Pool: None
Sewer: Sewers
Lot Depth: 110.12 Feet
Lot Frontage: 34.6 Feet
Acres: < .50
Rooms
Room details for 4375 Henry Avenue, Lincoln
| Type | Dimensions | Description |
|---|---|---|
| Kitchen Main | 5.26 x 2.97 | |
| Living Main | 4.95 x 5.49 | |
| Master 2nd | 4.65 x 3.63 | |
| 2nd Br 2nd | 2.57 x 3.66 | |
| 3rd Br 2nd | 2.59 x 3.78 | |
| Family 2nd | 7.98 x 2.97 |
| XXXXXXXX | XXX XX, XXXX |
XXXX XXX XXXX |
$XXX,XXX |
| XXX XX, XXXX |
XXXXXX XXX XXXX |
$XXX,XXX |
| XXXXXXXX XXXX | XXX XX, XXXX | $369,900 XXX XXXX |
| XXXXXXXX XXXXXX | XXX XX, XXXX | $369,900 XXX XXXX |

Park Public School
Elementary: PublicGrand Avenue Public School
Elementary: PublicJacob Beam Public School
Elementary: PublicSt John Catholic Elementary School
Elementary: CatholicSenator Gibson
Elementary: PublicSt Mark Catholic Elementary School
Elementary: CatholicDSBN Academy
Secondary: PublicSouth Lincoln High School
Secondary: PublicBeamsville District Secondary School
Secondary: PublicGrimsby Secondary School
Secondary: PublicE L Crossley Secondary School
Secondary: PublicBlessed Trinity Catholic Secondary School
Secondary: Catholic

