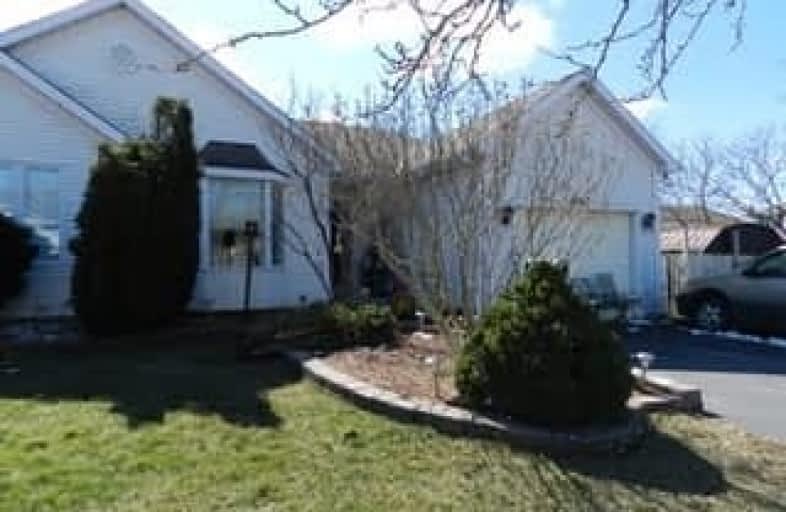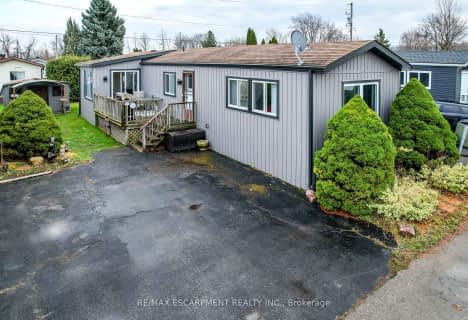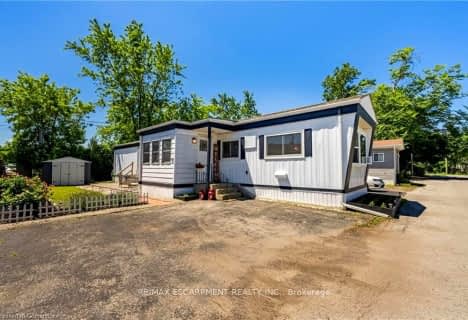
Park Public School
Elementary: Public
5.78 km
Grand Avenue Public School
Elementary: Public
5.46 km
Jacob Beam Public School
Elementary: Public
1.11 km
St John Catholic Elementary School
Elementary: Catholic
3.66 km
Senator Gibson
Elementary: Public
0.48 km
St Mark Catholic Elementary School
Elementary: Catholic
1.72 km
DSBN Academy
Secondary: Public
17.36 km
South Lincoln High School
Secondary: Public
10.68 km
Beamsville District Secondary School
Secondary: Public
0.61 km
Grimsby Secondary School
Secondary: Public
8.81 km
E L Crossley Secondary School
Secondary: Public
18.71 km
Blessed Trinity Catholic Secondary School
Secondary: Catholic
9.70 km






