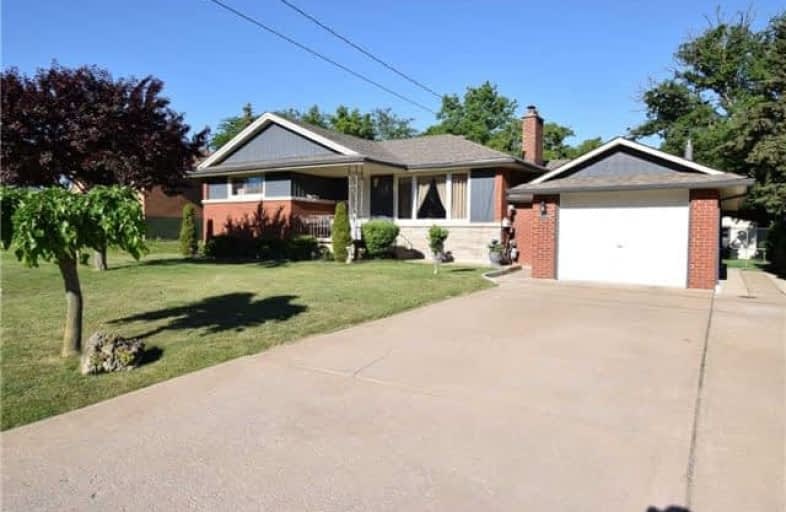
Park Public School
Elementary: Public
5.10 km
Grand Avenue Public School
Elementary: Public
4.81 km
Jacob Beam Public School
Elementary: Public
0.62 km
St John Catholic Elementary School
Elementary: Catholic
2.98 km
Senator Gibson
Elementary: Public
0.24 km
St Mark Catholic Elementary School
Elementary: Catholic
1.45 km
DSBN Academy
Secondary: Public
18.06 km
South Lincoln High School
Secondary: Public
10.30 km
Beamsville District Secondary School
Secondary: Public
0.37 km
Grimsby Secondary School
Secondary: Public
8.13 km
E L Crossley Secondary School
Secondary: Public
19.21 km
Blessed Trinity Catholic Secondary School
Secondary: Catholic
9.02 km




