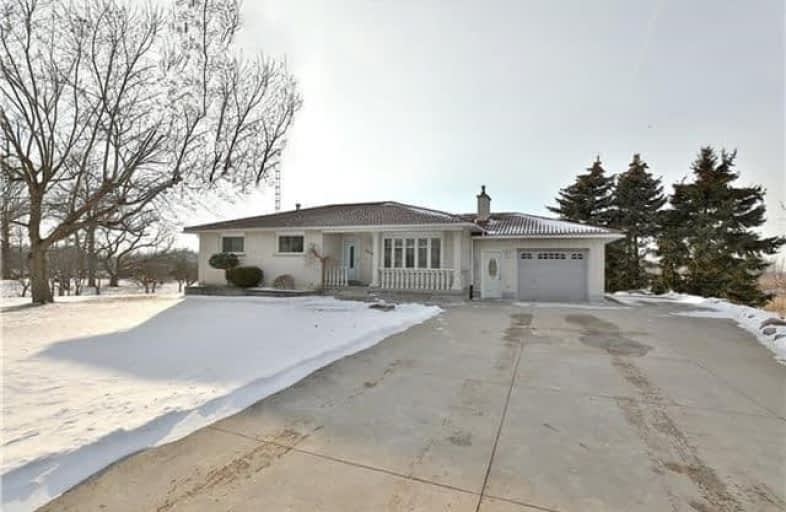Sold on Jan 30, 2018
Note: Property is not currently for sale or for rent.

-
Type: Detached
-
Style: Bungalow
-
Size: 1100 sqft
-
Lot Size: 100 x 200 Feet
-
Age: 31-50 years
-
Taxes: $3,481 per year
-
Days on Site: 12 Days
-
Added: Sep 07, 2019 (1 week on market)
-
Updated:
-
Last Checked: 1 month ago
-
MLS®#: X4026039
-
Listed By: Re/max escarpment realty inc., brokerage
Are You Missing Serenity In Your Life?surrounded By The Solitude Of Nature But Close To The City Limits For All Your Amenities.This All Brick Bungalow Sits Nicely On A 100 X 200 Lot.Main Flr Has 3 Bdrms,Spacious Living Rm,Kitchen & Dining Rm.Lower Lvl Is Fully Finished W/Full Rec-Room, Sep Guest Area, Bathrm & Plenty Of Storage. To Complete This Beautiful Home An In-Ground Pool With Sep Safety Fence Just Off The Back Deck.Attached Garage + 25X38 Quonset Hut.
Property Details
Facts for 440 Fairbrother Road, Lincoln
Status
Days on Market: 12
Last Status: Sold
Sold Date: Jan 30, 2018
Closed Date: Apr 30, 2018
Expiry Date: Mar 19, 2018
Sold Price: $552,000
Unavailable Date: Jan 30, 2018
Input Date: Jan 22, 2018
Property
Status: Sale
Property Type: Detached
Style: Bungalow
Size (sq ft): 1100
Age: 31-50
Area: Lincoln
Availability Date: Other
Inside
Bedrooms: 3
Bedrooms Plus: 1
Bathrooms: 2
Kitchens: 1
Rooms: 6
Den/Family Room: No
Air Conditioning: Central Air
Fireplace: Yes
Washrooms: 2
Building
Basement: Full
Heat Type: Forced Air
Heat Source: Oil
Exterior: Brick
Water Supply: Other
Special Designation: Unknown
Parking
Driveway: Pvt Double
Garage Spaces: 1
Garage Type: Attached
Covered Parking Spaces: 4
Total Parking Spaces: 5
Fees
Tax Year: 2017
Tax Legal Description: Pt Lt P East Gore North Grimsby As In *Cont
Taxes: $3,481
Land
Cross Street: Must S E/Fairbrother
Municipality District: Lincoln
Fronting On: South
Pool: Inground
Sewer: Septic
Lot Depth: 200 Feet
Lot Frontage: 100 Feet
Acres: < .50
Rooms
Room details for 440 Fairbrother Road, Lincoln
| Type | Dimensions | Description |
|---|---|---|
| Dining Main | 3.17 x 2.95 | |
| Kitchen Main | 4.75 x 2.95 | |
| Living Main | 5.87 x 4.42 | |
| Br Main | 2.87 x 4.27 | |
| Master Main | 4.67 x 3.81 | |
| Br Main | 2.95 x 3.17 | |
| Bathroom Main | - | 4 Pc Bath |
| Laundry Bsmt | 4.44 x 3.71 | |
| Rec Bsmt | 5.33 x 10.20 | |
| Br Bsmt | 3.51 x 5.28 | |
| Bathroom Bsmt | 1.45 x 3.56 | 3 Pc Bath |
| Other Bsmt | 2.62 x 1.98 |
| XXXXXXXX | XXX XX, XXXX |
XXXX XXX XXXX |
$XXX,XXX |
| XXX XX, XXXX |
XXXXXX XXX XXXX |
$XXX,XXX |
| XXXXXXXX XXXX | XXX XX, XXXX | $552,000 XXX XXXX |
| XXXXXXXX XXXXXX | XXX XX, XXXX | $575,000 XXX XXXX |

Jacob Beam Public School
Elementary: PublicSt John Catholic Elementary School
Elementary: CatholicSt Martin Catholic Elementary School
Elementary: CatholicCollege Street Public School
Elementary: PublicSenator Gibson
Elementary: PublicSt Mark Catholic Elementary School
Elementary: CatholicSouth Lincoln High School
Secondary: PublicBeamsville District Secondary School
Secondary: PublicGrimsby Secondary School
Secondary: PublicE L Crossley Secondary School
Secondary: PublicOrchard Park Secondary School
Secondary: PublicBlessed Trinity Catholic Secondary School
Secondary: Catholic

