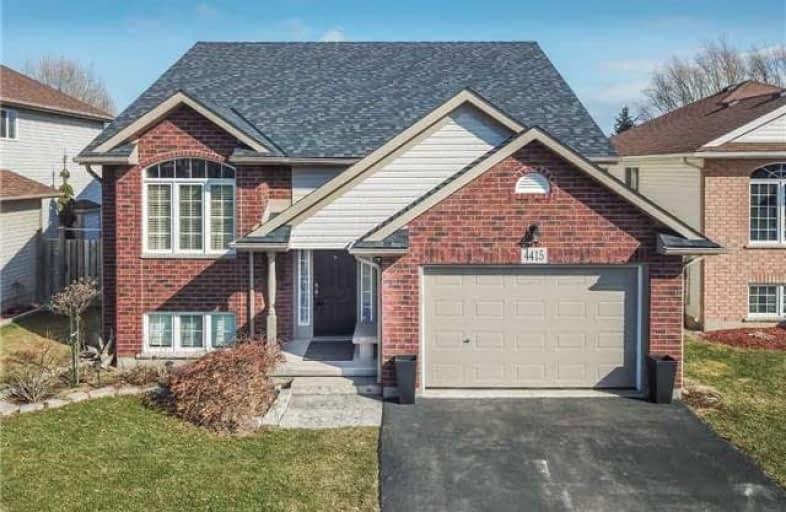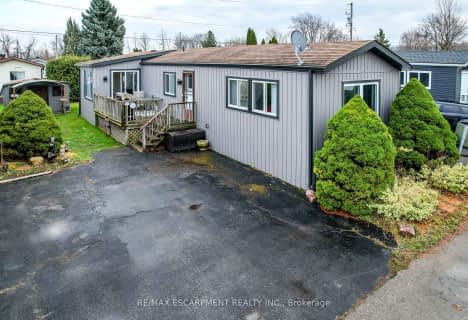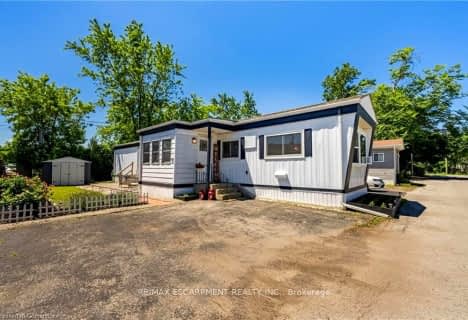
Park Public School
Elementary: Public
5.22 km
Grand Avenue Public School
Elementary: Public
4.90 km
Jacob Beam Public School
Elementary: Public
0.87 km
St John Catholic Elementary School
Elementary: Catholic
3.10 km
Senator Gibson
Elementary: Public
0.14 km
St Mark Catholic Elementary School
Elementary: Catholic
1.68 km
DSBN Academy
Secondary: Public
17.91 km
South Lincoln High School
Secondary: Public
10.56 km
Beamsville District Secondary School
Secondary: Public
0.52 km
Grimsby Secondary School
Secondary: Public
8.26 km
E L Crossley Secondary School
Secondary: Public
19.22 km
Blessed Trinity Catholic Secondary School
Secondary: Catholic
9.14 km






