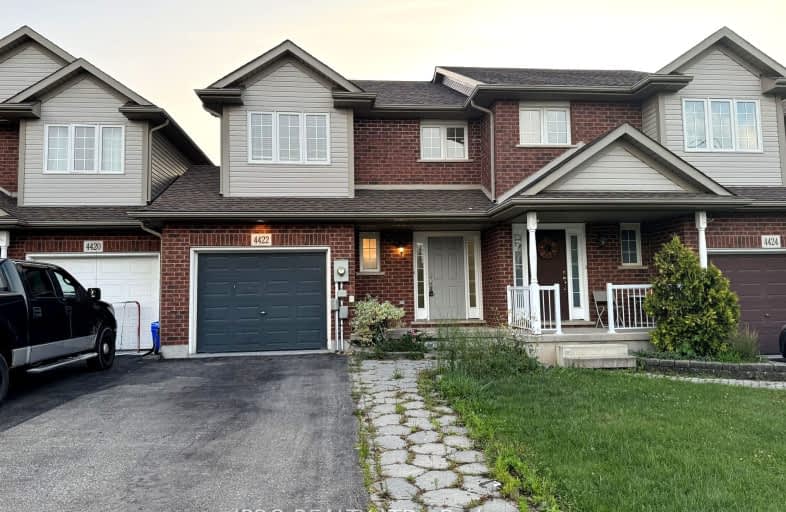Somewhat Walkable
- Some errands can be accomplished on foot.
Somewhat Bikeable
- Most errands require a car.

Park Public School
Elementary: PublicGrand Avenue Public School
Elementary: PublicJacob Beam Public School
Elementary: PublicSt John Catholic Elementary School
Elementary: CatholicSenator Gibson
Elementary: PublicSt Mark Catholic Elementary School
Elementary: CatholicDSBN Academy
Secondary: PublicSouth Lincoln High School
Secondary: PublicBeamsville District Secondary School
Secondary: PublicGrimsby Secondary School
Secondary: PublicE L Crossley Secondary School
Secondary: PublicBlessed Trinity Catholic Secondary School
Secondary: Catholic-
Nelles Beach Park
Grimsby ON 6.16km -
Coronation Park
Grimsby ON 7.68km -
Woolverton Conservation Area
Grimsby ON 10.31km
-
CIBC
27 Main St W, Grimsby ON L3M 1R3 7.4km -
CIBC
124 Griffin St N, Smithville ON L0R 2A0 10.06km -
RBC Royal Bank
9D1 St Paul St, St Catharines ON L2R 6X2 14.73km
- 3 bath
- 4 bed
- 1500 sqft
4064 Maitland Street, Lincoln, Ontario • L0R 1B6 • 982 - Beamsville
- 4 bath
- 3 bed
- 2000 sqft
4047 Maitland Street, Lincoln, Ontario • L0R 1B4 • 982 - Beamsville
- 4 bath
- 3 bed
- 2500 sqft
4014 Fracchioni Drive, Lincoln, Ontario • L0R 1B4 • 982 - Beamsville
- 3 bath
- 3 bed
- 1100 sqft
4070 Fracchioni Drive, Lincoln, Ontario • L3J 0R5 • 982 - Beamsville
- 3 bath
- 3 bed
4147 Cherry Heights Boulevard, Lincoln, Ontario • L0R 1B6 • 982 - Beamsville
- 3 bath
- 3 bed
- 1100 sqft
12-5084 Alyssa Drive, Lincoln, Ontario • L0R 1B2 • 982 - Beamsville
- 3 bath
- 3 bed
- 1100 sqft
4188 Cherry Heights Boulevard, Lincoln, Ontario • L3J 0R3 • 982 - Beamsville














