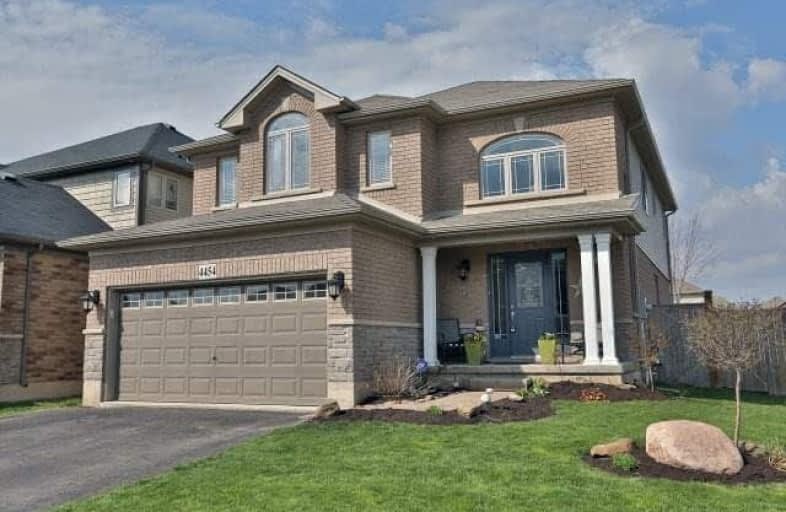Sold on Dec 07, 2017
Note: Property is not currently for sale or for rent.

-
Type: Detached
-
Style: 2-Storey
-
Size: 2500 sqft
-
Lot Size: 45.73 x 115 Feet
-
Age: 6-15 years
-
Taxes: $5,056 per year
-
Days on Site: 21 Days
-
Added: Sep 07, 2019 (3 weeks on market)
-
Updated:
-
Last Checked: 1 month ago
-
MLS®#: X3986494
-
Listed By: Royal lepage burloak real estate services, brokerage
Incredible Family Home In The Most Sought After Neighborhood Of Beamsville! Offering A Large 50'X115' Lot, Steps To The Park And Splash Pad, Short Walk To School And 2 Minutes From The Qew, This Is The Place To Be! This Home Offers Over 2500Sf, 4 Bedrooms, 2.5 Bathrooms, Formal Living And Dining Room, A Large Eat In Kitchen And Family Room Overlooking The Private Fully Fenced Backyard. Upgrds Incl Rich Maple Cabinetry, Pot Lights, Pergola, Patio & More.
Extras
Great Location, Large Backyard, No Carpets On Main Flr, Impressive Foyer, Maple Kitchen Cabinetry, Steps To The Park And School: It's A Beautiful Place To Call Home! Come See For Yourself!
Property Details
Facts for 4454 Comfort Crescent, Lincoln
Status
Days on Market: 21
Last Status: Sold
Sold Date: Dec 07, 2017
Closed Date: Jan 24, 2018
Expiry Date: Jan 30, 2018
Sold Price: $630,000
Unavailable Date: Dec 07, 2017
Input Date: Nov 16, 2017
Prior LSC: Listing with no contract changes
Property
Status: Sale
Property Type: Detached
Style: 2-Storey
Size (sq ft): 2500
Age: 6-15
Area: Lincoln
Availability Date: 30 Days
Inside
Bedrooms: 4
Bathrooms: 3
Kitchens: 1
Rooms: 12
Den/Family Room: Yes
Air Conditioning: Central Air
Fireplace: No
Laundry Level: Main
Washrooms: 3
Building
Basement: Full
Basement 2: Unfinished
Heat Type: Forced Air
Heat Source: Gas
Exterior: Brick
Exterior: Vinyl Siding
UFFI: No
Water Supply: Municipal
Special Designation: Unknown
Parking
Driveway: Pvt Double
Garage Spaces: 2
Garage Type: Attached
Covered Parking Spaces: 2
Total Parking Spaces: 4
Fees
Tax Year: 2017
Tax Legal Description: Lot 87, Pl 30M377, St Ease Nr179924; & Nr 195086
Taxes: $5,056
Highlights
Feature: Park
Feature: School
Land
Cross Street: N Of John St, E Of O
Municipality District: Lincoln
Fronting On: West
Pool: None
Sewer: Sewers
Lot Depth: 115 Feet
Lot Frontage: 45.73 Feet
Lot Irregularities: Lot 50'X115' Irreg Du
Acres: < .50
Waterfront: None
Additional Media
- Virtual Tour: http://www.rstours.ca/24268a
Rooms
Room details for 4454 Comfort Crescent, Lincoln
| Type | Dimensions | Description |
|---|---|---|
| Foyer Main | - | Ceramic Floor, Vaulted Ceiling |
| Dining Main | 6.33 x 3.10 | Laminate, Formal Rm |
| Laundry Main | 1.67 x 3.26 | Ceramic Floor, Access To Garage |
| Kitchen Main | 3.56 x 2.71 | Ceramic Floor, Breakfast Bar, Eat-In Kitchen |
| Dining Main | 2.83 x 4.90 | Family Size Kitchen, Ceramic Floor, W/O To Yard |
| Family Main | 5.82 x 3.30 | Laminate, W/O To Yard, Pot Lights |
| Master 2nd | 3.65 x 6.52 | Irregular Rm, 4 Pc Ensuite, L-Shaped Room |
| Bathroom 2nd | - | 4 Pc Ensuite, Soaker, Separate Shower |
| Br 2nd | 3.16 x 2.77 | Broadloom |
| Br 2nd | 3.20 x 5.21 | Broadloom |
| Br 2nd | 3.47 x 3.47 | Broadloom |
| Bathroom 2nd | - | 4 Pc Bath, Ceramic Floor |
| XXXXXXXX | XXX XX, XXXX |
XXXX XXX XXXX |
$XXX,XXX |
| XXX XX, XXXX |
XXXXXX XXX XXXX |
$XXX,XXX | |
| XXXXXXXX | XXX XX, XXXX |
XXXXXXX XXX XXXX |
|
| XXX XX, XXXX |
XXXXXX XXX XXXX |
$XXX,XXX | |
| XXXXXXXX | XXX XX, XXXX |
XXXXXXXX XXX XXXX |
|
| XXX XX, XXXX |
XXXXXX XXX XXXX |
$XXX,XXX | |
| XXXXXXXX | XXX XX, XXXX |
XXXXXXX XXX XXXX |
|
| XXX XX, XXXX |
XXXXXX XXX XXXX |
$XXX,XXX |
| XXXXXXXX XXXX | XXX XX, XXXX | $630,000 XXX XXXX |
| XXXXXXXX XXXXXX | XXX XX, XXXX | $639,900 XXX XXXX |
| XXXXXXXX XXXXXXX | XXX XX, XXXX | XXX XXXX |
| XXXXXXXX XXXXXX | XXX XX, XXXX | $639,900 XXX XXXX |
| XXXXXXXX XXXXXXXX | XXX XX, XXXX | XXX XXXX |
| XXXXXXXX XXXXXX | XXX XX, XXXX | $669,900 XXX XXXX |
| XXXXXXXX XXXXXXX | XXX XX, XXXX | XXX XXXX |
| XXXXXXXX XXXXXX | XXX XX, XXXX | $669,900 XXX XXXX |

Park Public School
Elementary: PublicGrand Avenue Public School
Elementary: PublicJacob Beam Public School
Elementary: PublicSt John Catholic Elementary School
Elementary: CatholicSenator Gibson
Elementary: PublicSt Mark Catholic Elementary School
Elementary: CatholicDSBN Academy
Secondary: PublicSouth Lincoln High School
Secondary: PublicBeamsville District Secondary School
Secondary: PublicGrimsby Secondary School
Secondary: PublicE L Crossley Secondary School
Secondary: PublicBlessed Trinity Catholic Secondary School
Secondary: Catholic- 1 bath
- 4 bed
- 700 sqft



