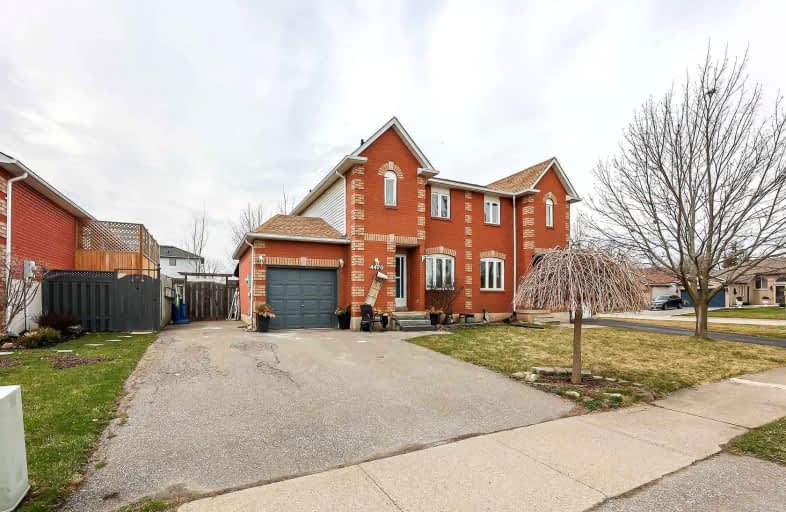
Park Public School
Elementary: Public
5.02 km
Grand Avenue Public School
Elementary: Public
4.67 km
Jacob Beam Public School
Elementary: Public
1.03 km
St John Catholic Elementary School
Elementary: Catholic
2.90 km
Senator Gibson
Elementary: Public
0.42 km
St Mark Catholic Elementary School
Elementary: Catholic
1.88 km
DSBN Academy
Secondary: Public
18.10 km
South Lincoln High School
Secondary: Public
10.68 km
Beamsville District Secondary School
Secondary: Public
0.77 km
Grimsby Secondary School
Secondary: Public
8.05 km
E L Crossley Secondary School
Secondary: Public
19.49 km
Blessed Trinity Catholic Secondary School
Secondary: Catholic
8.94 km



