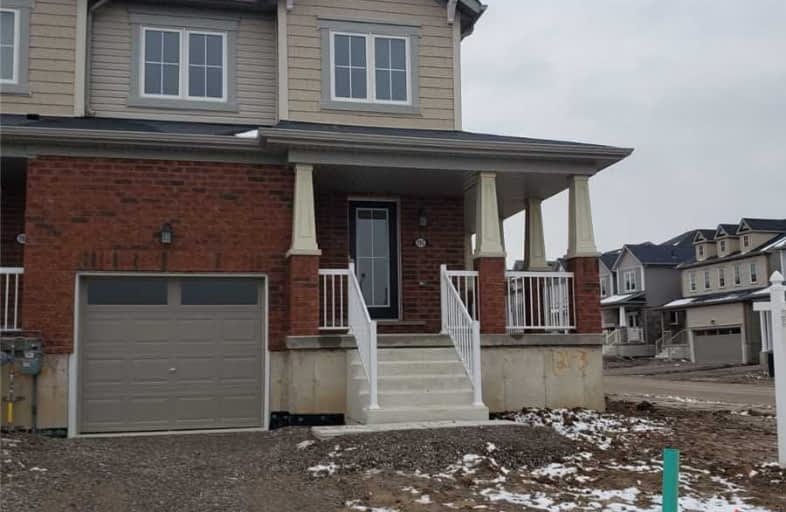
St. Patrick's School
Elementary: Catholic
1.44 km
Oneida Central Public School
Elementary: Public
7.36 km
Caledonia Centennial Public School
Elementary: Public
1.94 km
Notre Dame Catholic Elementary School
Elementary: Catholic
2.97 km
Mount Hope Public School
Elementary: Public
9.86 km
River Heights School
Elementary: Public
1.73 km
Cayuga Secondary School
Secondary: Public
13.36 km
McKinnon Park Secondary School
Secondary: Public
2.12 km
Bishop Tonnos Catholic Secondary School
Secondary: Catholic
15.32 km
St. Jean de Brebeuf Catholic Secondary School
Secondary: Catholic
15.34 km
Bishop Ryan Catholic Secondary School
Secondary: Catholic
15.26 km
St. Thomas More Catholic Secondary School
Secondary: Catholic
15.73 km





