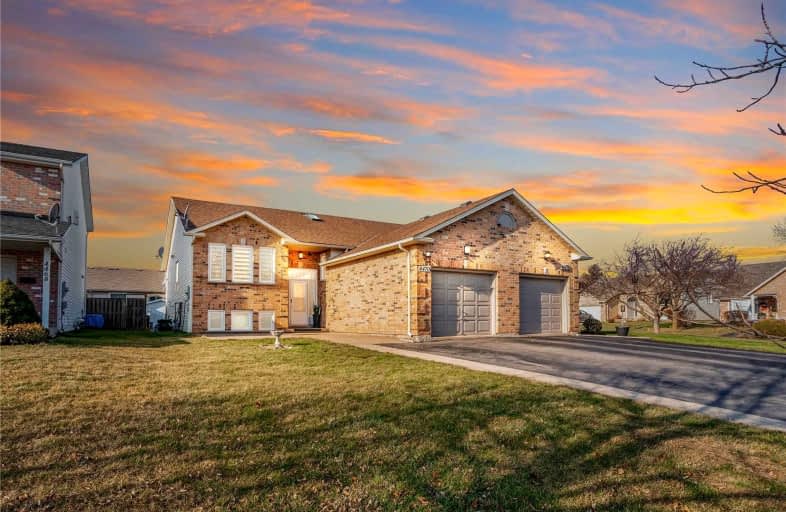
Somewhat Walkable
- Some errands can be accomplished on foot.
Somewhat Bikeable
- Most errands require a car.

Park Public School
Elementary: PublicGrand Avenue Public School
Elementary: PublicJacob Beam Public School
Elementary: PublicSt John Catholic Elementary School
Elementary: CatholicSenator Gibson
Elementary: PublicSt Mark Catholic Elementary School
Elementary: CatholicDSBN Academy
Secondary: PublicSouth Lincoln High School
Secondary: PublicBeamsville District Secondary School
Secondary: PublicGrimsby Secondary School
Secondary: PublicE L Crossley Secondary School
Secondary: PublicBlessed Trinity Catholic Secondary School
Secondary: Catholic-
The Butcher & Banker Pub
4520 Ontario Street, Beamsville, ON L0R 1B5 0.47km -
Crabby Joe's Tap & Grill
5000 Serena Drive, Beamsville, ON L0R 1B2 0.87km -
Sassafrass Coastal Kitchen
4985 King St, Lincoln, ON L0R 1B0 0.98km
-
Conversations
4995 King Street, Beamsville, ON L0R 1B0 0.97km -
McDonald's
4748 Ontario Street, Beamsville, ON L0R 1B3 1.36km -
Tim Hortons
5005 Ontario Street, Beamsville, ON L0R 1B5 1.53km
-
Energy Fitness Studio
89 Meadowvale Drive, Saint Catharines, ON L2N 3Z8 17.81km -
Womens Fitness Clubs of Canada
200-491 Appleby Line, Burlington, ON L7L 2Y1 31.4km -
epc
3466 Mainway, Burlington, ON L7M 1A8 34.07km
-
Shoppers Drug Mart
42 Saint Andrews Avenue, Unit 1, Grimsby, ON L3M 3S2 8.1km -
Costco Pharmacy
1330 S Service Road, Hamilton, ON L8E 5C5 14.28km -
Shoppers Drug Mart
275 Fourth Ave, St Catharines, ON L2S 3P4 16.94km
-
Family Pizza And Shawerma
4438 Ontario Street, Ste 104, Beamsville, ON L0R 1B5 0.39km -
Crabby Joe's Tap & Grill
5000 Serena Drive, Beamsville, ON L0R 1B2 0.87km -
Gigi’s Pizza House
5041 King Street, Beamsville, ON L0R 1B0 0.94km
-
Fourth Avenue West Shopping Centre
295 Fourth Ave, St. Catharines, ON L2S 0E7 16.3km -
Ridley Heights Plaza
100 Fourth Avenue, St. Catharines, ON L2S 3P3 17.08km -
Westlake Plaza
353 Lake Street, St. Catharines, ON L2R 5H3 17.86km
-
Grand Oak Culinary Market
4600 Victoria Avenue, Vineland, ON L0R 2E0 6.35km -
Littlefoot Farm Quality Meat
4107 Quarry Road, Beamsville, ON L0R 2.34km -
Shoppers Drug Mart
42 Saint Andrews Avenue, Unit 1, Grimsby, ON L3M 3S2 8.1km
-
LCBO
102 Primeway Drive, Welland, ON L3B 0A1 26.66km -
LCBO
1149 Barton Street E, Hamilton, ON L8H 2V2 28.92km -
LCBO
7481 Oakwood Drive, Niagara Falls, ON 30.98km
-
Esso
4725 Ontario Street, Lincoln, ON L0R 1B3 1.35km -
Outdoor Travel
4888 South Service Road, Beamsville, ON L0R 1B1 1.58km -
Aldershot Air Conditioning and Heating
411 Bartlett Avenue, Grimsby, ON L3M 2N5 4.57km
-
Landmark Cinemas
221 Glendale Avenue, St Catharines, ON L2T 2K9 20.43km -
Can View Drive-In
1956 Highway 20, Fonthill, ON L0S 1E0 23.25km -
Starlite Drive In Theatre
59 Green Mountain Road E, Stoney Creek, ON L8J 2W3 23.36km
-
Welland Public Libray-Main Branch
50 The Boardwalk, Welland, ON L3B 6J1 27.16km -
Burlington Public Library
2331 New Street, Burlington, ON L7R 1J4 31.23km -
Burlington Public Libraries & Branches
676 Appleby Line, Burlington, ON L7L 5Y1 32.06km
-
Welland County General Hospital
65 3rd St, Welland, ON L3B 28.17km -
St Peter's Hospital
88 Maplewood Avenue, Hamilton, ON L8M 1W9 30.55km -
Juravinski Hospital
711 Concession Street, Hamilton, ON L8V 5C2 31.04km
-
Hilary Bald Community Park
Lincoln ON 0.41km -
Cave Springs Conservation Area
Lincoln ON L0R 1B1 3.5km -
Bal harbour Park
Beamsville ON 3.95km
-
Meridian Credit Union ATM
4520 Ontario St, Beamsville ON L3J 0B7 0.46km -
Manulife Financial
5045 S Service Rd, Grimsby ON L7L 6M9 1.44km -
Niagara Credit Union Ltd
155 Main St E, Grimsby ON L3M 1P2 5.98km
- 2 bath
- 3 bed
- 2000 sqft
4238 Academy Street, Lincoln, Ontario • L0R 1B0 • 982 - Beamsville







