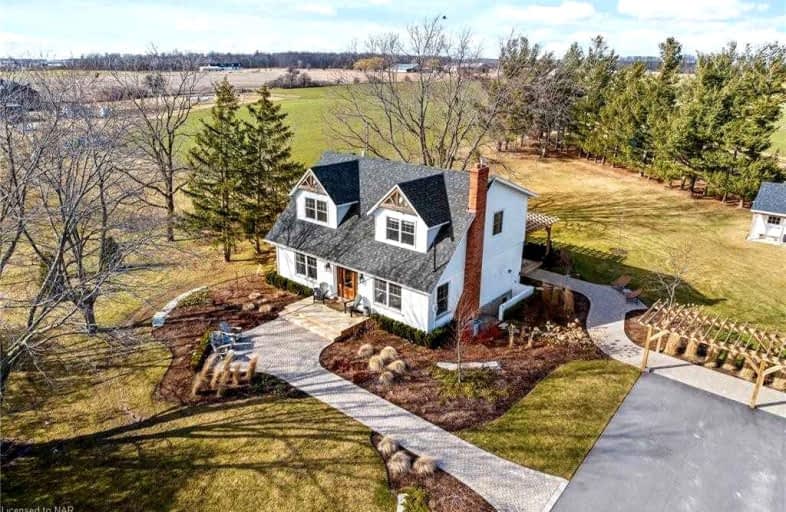Car-Dependent
- Almost all errands require a car.
0
/100
Somewhat Bikeable
- Most errands require a car.
25
/100

St Edward Catholic Elementary School
Elementary: Catholic
8.54 km
Gainsborough Central Public School
Elementary: Public
8.16 km
Jacob Beam Public School
Elementary: Public
7.36 km
Twenty Valley Public School
Elementary: Public
7.51 km
Senator Gibson
Elementary: Public
7.75 km
St Mark Catholic Elementary School
Elementary: Catholic
6.59 km
DSBN Academy
Secondary: Public
15.81 km
South Lincoln High School
Secondary: Public
8.42 km
Beamsville District Secondary School
Secondary: Public
7.41 km
Grimsby Secondary School
Secondary: Public
14.24 km
E L Crossley Secondary School
Secondary: Public
12.52 km
Blessed Trinity Catholic Secondary School
Secondary: Catholic
15.06 km
-
Cave Springs Conservation Area
Lincoln ON L0R 1B1 5.09km -
Jordan Hollow Park
KING St, Lincoln ON 7.25km -
Hilary Bald Community Park
Lincoln ON 8.27km
-
TD Bank Financial Group
3357 King St, Vineland ON L0R 2C0 6.84km -
RBC Royal Bank
4310 Ontario St, Beamsville ON L0R 1B8 7.37km -
TD Bank Financial Group
2475 Ontario St, ON L0R 1B4 9.46km


