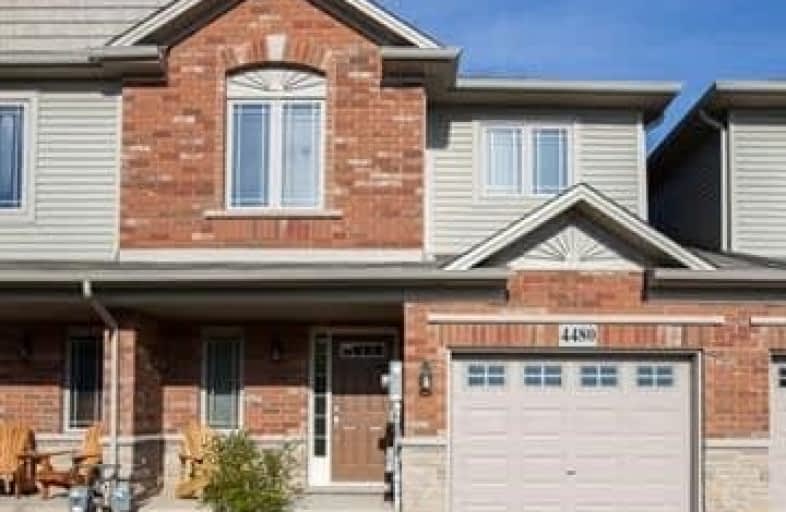Sold on May 28, 2018
Note: Property is not currently for sale or for rent.

-
Type: Att/Row/Twnhouse
-
Style: 2-Storey
-
Size: 1100 sqft
-
Lot Size: 23.43 x 111.32 Feet
-
Age: 6-15 years
-
Taxes: $3,349 per year
-
Days on Site: 5 Days
-
Added: Sep 07, 2019 (5 days on market)
-
Updated:
-
Last Checked: 1 month ago
-
MLS®#: X4138304
-
Listed By: Royal lepage nrc realty, brokerage
Impressive Open Concept 2-Storey Townhouse! Freehold (No Condo/Road Fees), 2 Beds + Loft (Can Easily Become 3rd Bedroom), 2.5 Baths, Large Master W/ Ensuite & Walk In Closet, Full Basement, Good Size Fully Fenced Backyard, Attached Garage, Canadian Oak Hardwood In L/R, Napoleon Gas Fireplace. Original Owner- Home Is In Impeccable Condition. Great Neighbourhood In Beamsville, Close To Parks, Schools, Downtown, Proposed Go Station, And Quick Qew Access.
Property Details
Facts for 4480 Comfort Crescent, Lincoln
Status
Days on Market: 5
Last Status: Sold
Sold Date: May 28, 2018
Closed Date: Aug 31, 2018
Expiry Date: Sep 23, 2018
Sold Price: $455,000
Unavailable Date: May 28, 2018
Input Date: May 24, 2018
Prior LSC: Listing with no contract changes
Property
Status: Sale
Property Type: Att/Row/Twnhouse
Style: 2-Storey
Size (sq ft): 1100
Age: 6-15
Area: Lincoln
Availability Date: 60-90 Days
Inside
Bedrooms: 2
Bathrooms: 3
Kitchens: 1
Rooms: 6
Den/Family Room: Yes
Air Conditioning: Central Air
Fireplace: Yes
Washrooms: 3
Building
Basement: Full
Basement 2: Unfinished
Heat Type: Forced Air
Heat Source: Gas
Exterior: Brick
Water Supply: Municipal
Special Designation: Unknown
Parking
Driveway: Front Yard
Garage Spaces: 1
Garage Type: Attached
Covered Parking Spaces: 2
Total Parking Spaces: 3
Fees
Tax Year: 2017
Tax Legal Description: Pt Blk 108 Pl 30M377 Being Pts 10 & 51 On 30R13198
Taxes: $3,349
Highlights
Feature: Fenced Yard
Feature: Library
Feature: Park
Feature: School
Land
Cross Street: Garden Gate / Allan
Municipality District: Lincoln
Fronting On: West
Parcel Number: 460981106
Pool: None
Sewer: Sewers
Lot Depth: 111.32 Feet
Lot Frontage: 23.43 Feet
Acres: < .50
Rooms
Room details for 4480 Comfort Crescent, Lincoln
| Type | Dimensions | Description |
|---|---|---|
| Foyer Main | - | |
| Kitchen Main | 2.80 x 2.70 | |
| Dining Main | 2.70 x 3.30 | |
| Living Main | 3.40 x 6.10 | |
| Bathroom Main | - | 2 Pc Bath |
| Loft 2nd | 3.50 x 3.20 | |
| Master 2nd | 3.50 x 6.10 | |
| Bathroom 2nd | - | 4 Pc Ensuite |
| Br 2nd | 2.80 x 3.80 | |
| Bathroom 2nd | - | 4 Pc Bath |
| XXXXXXXX | XXX XX, XXXX |
XXXX XXX XXXX |
$XXX,XXX |
| XXX XX, XXXX |
XXXXXX XXX XXXX |
$XXX,XXX |
| XXXXXXXX XXXX | XXX XX, XXXX | $455,000 XXX XXXX |
| XXXXXXXX XXXXXX | XXX XX, XXXX | $459,900 XXX XXXX |

Park Public School
Elementary: PublicGrand Avenue Public School
Elementary: PublicJacob Beam Public School
Elementary: PublicSt John Catholic Elementary School
Elementary: CatholicSenator Gibson
Elementary: PublicSt Mark Catholic Elementary School
Elementary: CatholicDSBN Academy
Secondary: PublicSouth Lincoln High School
Secondary: PublicBeamsville District Secondary School
Secondary: PublicGrimsby Secondary School
Secondary: PublicE L Crossley Secondary School
Secondary: PublicBlessed Trinity Catholic Secondary School
Secondary: Catholic- 2 bath
- 3 bed
- 1100 sqft
4810 John Street, Lincoln, Ontario • L3J 0P5 • 982 - Beamsville



