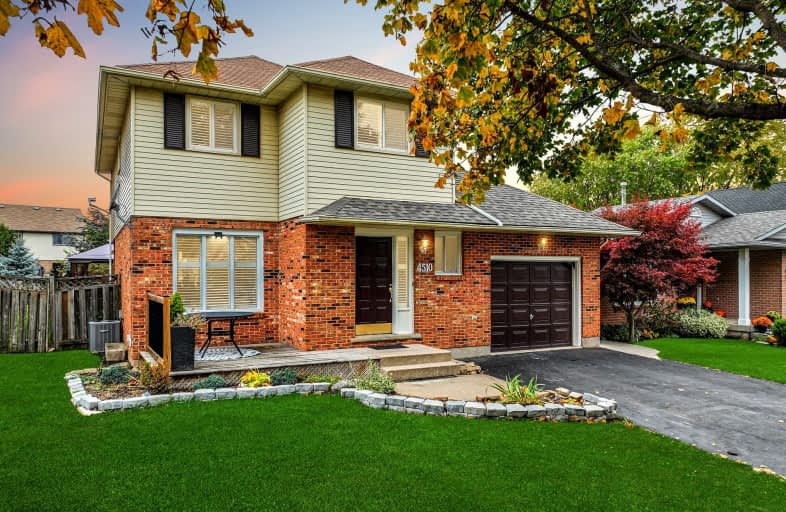Somewhat Walkable
- Some errands can be accomplished on foot.
Somewhat Bikeable
- Most errands require a car.

Park Public School
Elementary: PublicGrand Avenue Public School
Elementary: PublicJacob Beam Public School
Elementary: PublicSt John Catholic Elementary School
Elementary: CatholicSenator Gibson
Elementary: PublicSt Mark Catholic Elementary School
Elementary: CatholicDSBN Academy
Secondary: PublicSouth Lincoln High School
Secondary: PublicBeamsville District Secondary School
Secondary: PublicGrimsby Secondary School
Secondary: PublicE L Crossley Secondary School
Secondary: PublicBlessed Trinity Catholic Secondary School
Secondary: Catholic-
Hilary Bald Community Park
Lincoln ON 0.74km -
Nelles Beach Park
Grimsby ON 5.7km -
Jordan Lion Park
2769 4th Ave, Vineland ON L0R 2C0 7.48km
-
CIBC
5001 Greenlane Rd, Beamsville ON L3J 1M7 0.5km -
TD Bank Financial Group
4610 Ontario St, Beamsville ON L3J 1M6 0.53km -
CIBC
5005 S Service Rd, Beamsville ON L3J 0V3 1.24km
- 2 bath
- 3 bed
- 2000 sqft
4238 Academy Street, Lincoln, Ontario • L0R 1B0 • 982 - Beamsville








