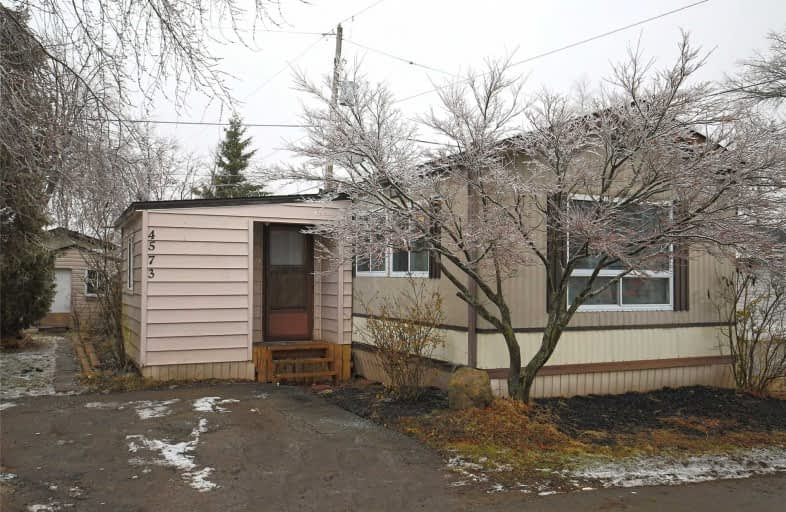Sold on Mar 28, 2019
Note: Property is not currently for sale or for rent.

-
Type: Mobile/Trailer
-
Style: Bungalow-Raised
-
Size: 700 sqft
-
Lot Size: 0 x 0 Feet
-
Age: 31-50 years
-
Days on Site: 44 Days
-
Added: Feb 11, 2019 (1 month on market)
-
Updated:
-
Last Checked: 3 months ago
-
MLS®#: X4357309
-
Listed By: Keller williams complete realty, brokerage
Easy Living On One Level...Lovely Fully Fin'd 2 Bedrm, 1 Bath Modular Home At 4573 Martha Lane Is Located On A Corner Lot In Sought-After Golden Horseshoe Estates In Beamsville. Everything Conveniently Located On One Level - Open Concept Kitchen W/Breakfast Bar, Dining & Living Room Plus Spacious Mud Room (Or Office/Sitting Area). This Adorable Home Offers More Than Usual Privacy W/Only 1 Side Neighbour & A Very Private Back Deck.
Extras
Paved Private Double Drive Plus 10 X 10 Storage Shed W/ Electricity And Window Ac. Updates Include Electrical, Flooring, & Some Windows. Rsa. Pad Fee Includes Water, Taxes, Snow Removal, Garbage Removal, Sewer.
Property Details
Facts for 4573 Martha Lane, Lincoln
Status
Days on Market: 44
Last Status: Sold
Sold Date: Mar 28, 2019
Closed Date: May 31, 2019
Expiry Date: May 10, 2019
Sold Price: $138,500
Unavailable Date: Mar 28, 2019
Input Date: Feb 11, 2019
Property
Status: Sale
Property Type: Mobile/Trailer
Style: Bungalow-Raised
Size (sq ft): 700
Age: 31-50
Area: Lincoln
Availability Date: Flexible
Assessment Year: 2016
Inside
Bedrooms: 2
Bathrooms: 1
Kitchens: 1
Rooms: 4
Den/Family Room: No
Air Conditioning: Central Air
Fireplace: Yes
Laundry Level: Main
Washrooms: 1
Building
Basement: None
Heat Type: Forced Air
Heat Source: Gas
Exterior: Alum Siding
Exterior: Metal/Side
Water Supply: Municipal
Special Designation: Landlease
Other Structures: Garden Shed
Parking
Driveway: Private
Garage Type: None
Covered Parking Spaces: 2
Fees
Tax Year: 2018
Tax Legal Description: Lot 144, Serial # Tj01875, Model S200, 1984
Land
Cross Street: John St & Sann Rd
Municipality District: Lincoln
Fronting On: North
Parcel Number: 000000000
Pool: None
Sewer: Sewers
Acres: < .50
Zoning: R1
Additional Media
- Virtual Tour: http://www.showcasevtour.com/svt1846
Rooms
Room details for 4573 Martha Lane, Lincoln
| Type | Dimensions | Description |
|---|---|---|
| Living Main | 3.96 x 4.88 | Fireplace |
| Kitchen Main | 3.35 x 4.39 | W/O To Deck |
| Master Main | 3.53 x 3.35 | |
| Br Main | 2.64 x 3.30 | |
| Bathroom Main | - | 4 Pc Bath |
| Laundry Main | - |
| XXXXXXXX | XXX XX, XXXX |
XXXX XXX XXXX |
$XXX,XXX |
| XXX XX, XXXX |
XXXXXX XXX XXXX |
$XXX,XXX |
| XXXXXXXX XXXX | XXX XX, XXXX | $138,500 XXX XXXX |
| XXXXXXXX XXXXXX | XXX XX, XXXX | $149,900 XXX XXXX |

Grand Avenue Public School
Elementary: PublicJacob Beam Public School
Elementary: PublicSt John Catholic Elementary School
Elementary: CatholicTwenty Valley Public School
Elementary: PublicSenator Gibson
Elementary: PublicSt Mark Catholic Elementary School
Elementary: CatholicDSBN Academy
Secondary: PublicSouth Lincoln High School
Secondary: PublicBeamsville District Secondary School
Secondary: PublicGrimsby Secondary School
Secondary: PublicE L Crossley Secondary School
Secondary: PublicBlessed Trinity Catholic Secondary School
Secondary: Catholic

