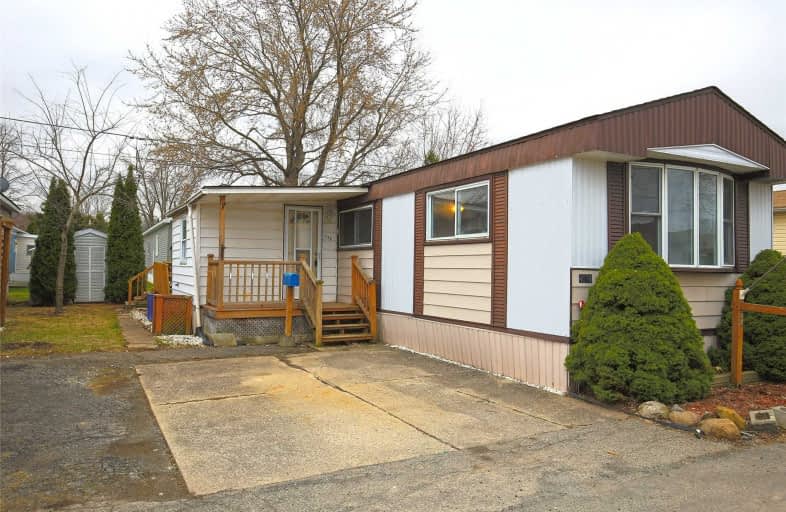Sold on Apr 25, 2019
Note: Property is not currently for sale or for rent.

-
Type: Mobile/Trailer
-
Style: Bungalow
-
Lot Size: 0 x 0 Feet
-
Age: No Data
-
Days on Site: 14 Days
-
Added: Sep 07, 2019 (2 weeks on market)
-
Updated:
-
Last Checked: 1 month ago
-
MLS®#: X4412735
-
Listed By: Keller williams complete realty, brokerage
Quiet Living On One Level ... Lovely 2 Bedrm Plus Extra Entrance/Office, 1 Bath Modular Home Is Located In Sought-After Golden Horseshoe Estates In Beamsville. Everything On One Level Including Kitchen, Dining Room W/ Abundant Cabinetry & Large, Open Living Room. This Adorable Home Offers A Large Deck With A Comfortable 2 Car Wide Driveway Plus 10 X 10 Storage Shed And Extra Storage Shed In Rear. Rsa.
Extras
Updates Include New Flooring Throughout, Including Vinyl In Bathroom, And Freshly Painted. Rsa. Included In $448.78/Month Pad Fees: Water, Municipal Taxes, Snow Removal, Garbage Removal, Sewer.
Property Details
Facts for 4576 Martha Lane, Lincoln
Status
Days on Market: 14
Last Status: Sold
Sold Date: Apr 25, 2019
Closed Date: May 15, 2019
Expiry Date: Jul 31, 2019
Sold Price: $150,000
Unavailable Date: Apr 25, 2019
Input Date: Apr 11, 2019
Property
Status: Sale
Property Type: Mobile/Trailer
Style: Bungalow
Area: Lincoln
Availability Date: Immediate
Assessment Year: 2018
Inside
Bedrooms: 2
Bathrooms: 1
Kitchens: 1
Rooms: 5
Den/Family Room: No
Air Conditioning: Central Air
Fireplace: Yes
Laundry Level: Main
Washrooms: 1
Building
Basement: None
Heat Type: Forced Air
Heat Source: Gas
Exterior: Alum Siding
Exterior: Vinyl Siding
Water Supply: Municipal
Special Designation: Landlease
Parking
Driveway: Pvt Double
Garage Type: None
Covered Parking Spaces: 2
Total Parking Spaces: 2
Fees
Tax Year: 2018
Tax Legal Description: Lot 132
Land
Cross Street: Sann Rd/John St
Municipality District: Lincoln
Fronting On: South
Parcel Number: 000000000
Pool: None
Sewer: Sewers
Lot Irregularities: Leased Land
Acres: < .50
Zoning: A6
Additional Media
- Virtual Tour: http://www.showcasetours.ca/svt1875/indexub.htm
Rooms
Room details for 4576 Martha Lane, Lincoln
| Type | Dimensions | Description |
|---|---|---|
| Foyer Main | 3.48 x 2.82 | |
| Living Main | 3.99 x 4.55 | |
| Dining Main | 3.68 x 2.03 | |
| Kitchen Main | 3.12 x 2.69 | |
| Br Main | 3.05 x 3.71 | |
| Br Main | 3.23 x 3.10 | |
| Bathroom Main | - | 4 Pc Bath |
| Laundry Main | - |
| XXXXXXXX | XXX XX, XXXX |
XXXX XXX XXXX |
$XXX,XXX |
| XXX XX, XXXX |
XXXXXX XXX XXXX |
$XXX,XXX |
| XXXXXXXX XXXX | XXX XX, XXXX | $150,000 XXX XXXX |
| XXXXXXXX XXXXXX | XXX XX, XXXX | $159,000 XXX XXXX |

Grand Avenue Public School
Elementary: PublicJacob Beam Public School
Elementary: PublicSt John Catholic Elementary School
Elementary: CatholicTwenty Valley Public School
Elementary: PublicSenator Gibson
Elementary: PublicSt Mark Catholic Elementary School
Elementary: CatholicDSBN Academy
Secondary: PublicSouth Lincoln High School
Secondary: PublicBeamsville District Secondary School
Secondary: PublicGrimsby Secondary School
Secondary: PublicE L Crossley Secondary School
Secondary: PublicBlessed Trinity Catholic Secondary School
Secondary: Catholic

