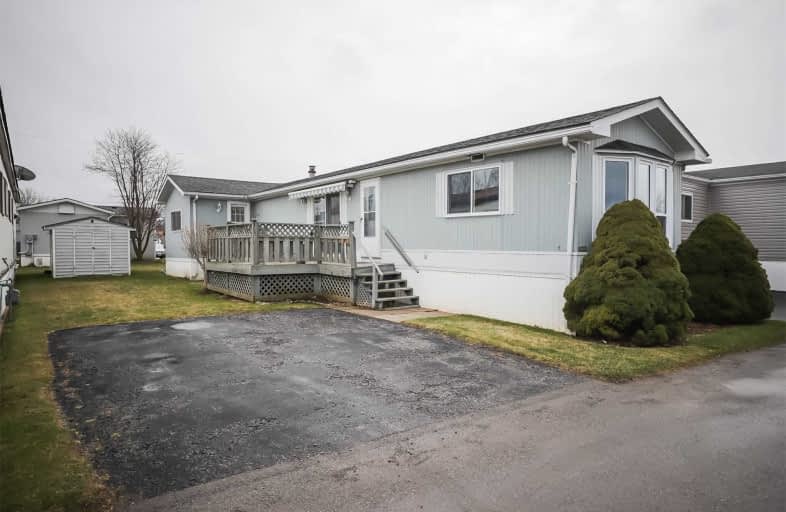Sold on Feb 11, 2020
Note: Property is not currently for sale or for rent.

-
Type: Mobile/Trailer
-
Style: Bungalow
-
Size: 1100 sqft
-
Lot Size: 0 x 0 Feet
-
Age: 31-50 years
-
Days on Site: 18 Days
-
Added: Jan 24, 2020 (2 weeks on market)
-
Updated:
-
Last Checked: 1 month ago
-
MLS®#: X4675256
-
Listed By: Keller williams complete realty, brokerage
Convenience All On One Level...Fully Fin'd, 3 Bedrm, 1 Bath, 1152 Sq Foot Bungalow Is Nestled In At 4576 Rebecca Lane, Beamsville In The Golden Horseshoe Estates. Bright & Spacious Kitchen Offers An Abundance Of Counter & Cupboard Space! Accompanied By A Great-Sized Family Room, 3 Big Bedrms & A Full 4Pc Bath + In-Suite Laundry. Outside, Enjoy Plenty Of Outdoor Entertaining On The Large Deck With Bbq, 2 Parking Spaces, And A Shed.
Extras
Recent Upgrades Include Windows And Flooring. Being Offered For The First Time, This Home Is Conveniently Located Along The Niagara Wine Route, Just Minutes To The Qew And Great Shopping, Parks And Restaurants.
Property Details
Facts for 4576 Rebecca Lane, Lincoln
Status
Days on Market: 18
Last Status: Sold
Sold Date: Feb 11, 2020
Closed Date: Feb 27, 2020
Expiry Date: Jun 30, 2020
Sold Price: $220,000
Unavailable Date: Feb 11, 2020
Input Date: Jan 24, 2020
Property
Status: Sale
Property Type: Mobile/Trailer
Style: Bungalow
Size (sq ft): 1100
Age: 31-50
Area: Lincoln
Availability Date: Immediate
Assessment Year: 2016
Inside
Bedrooms: 3
Bathrooms: 1
Kitchens: 1
Rooms: 5
Den/Family Room: No
Air Conditioning: Central Air
Fireplace: No
Laundry Level: Main
Washrooms: 1
Building
Basement: None
Heat Type: Forced Air
Heat Source: Gas
Exterior: Vinyl Siding
Water Supply: Municipal
Special Designation: Landlease
Other Structures: Garden Shed
Parking
Driveway: Private
Garage Type: None
Covered Parking Spaces: 2
Total Parking Spaces: 2
Fees
Tax Year: 2019
Tax Legal Description: Unit 4576 Rebecca Lane Model 1413 Serial#3154
Highlights
Feature: Hospital
Feature: Place Of Worship
Feature: School
Land
Cross Street: Sann Rd/John St
Municipality District: Lincoln
Fronting On: South
Parcel Number: 000000
Pool: None
Sewer: Sewers
Acres: < .50
Zoning: R1
Additional Media
- Virtual Tour: http://www.myvisuallistings.com/vtnb/290532
Rooms
Room details for 4576 Rebecca Lane, Lincoln
| Type | Dimensions | Description |
|---|---|---|
| Kitchen Main | 4.83 x 3.99 | Eat-In Kitchen, W/O To Deck |
| Living Main | 4.83 x 3.99 | |
| Master Main | 3.51 x 3.35 | |
| Br Main | 2.36 x 3.05 | |
| Br Main | 2.39 x 3.05 | |
| Bathroom Main | - | 4 Pc Bath |
| Mudroom Main | 3.45 x 2.34 |
| XXXXXXXX | XXX XX, XXXX |
XXXX XXX XXXX |
$XXX,XXX |
| XXX XX, XXXX |
XXXXXX XXX XXXX |
$XXX,XXX |
| XXXXXXXX XXXX | XXX XX, XXXX | $220,000 XXX XXXX |
| XXXXXXXX XXXXXX | XXX XX, XXXX | $224,900 XXX XXXX |

Grand Avenue Public School
Elementary: PublicJacob Beam Public School
Elementary: PublicSt John Catholic Elementary School
Elementary: CatholicTwenty Valley Public School
Elementary: PublicSenator Gibson
Elementary: PublicSt Mark Catholic Elementary School
Elementary: CatholicDSBN Academy
Secondary: PublicSouth Lincoln High School
Secondary: PublicBeamsville District Secondary School
Secondary: PublicGrimsby Secondary School
Secondary: PublicE L Crossley Secondary School
Secondary: PublicBlessed Trinity Catholic Secondary School
Secondary: Catholic

