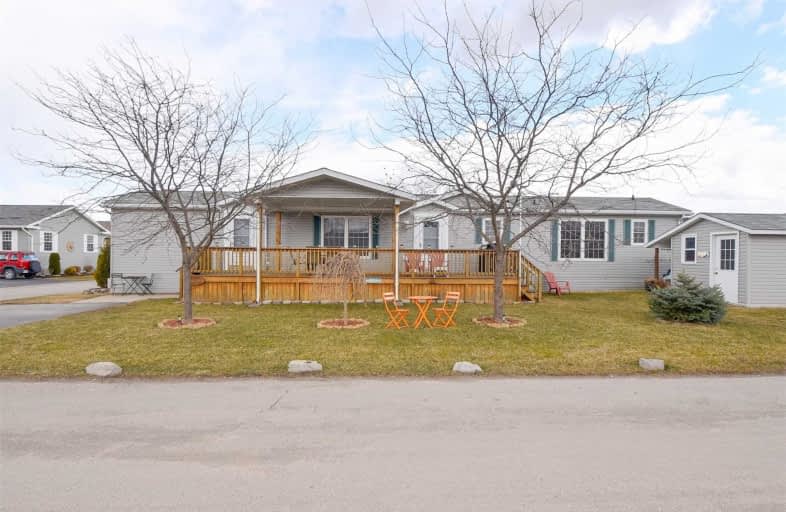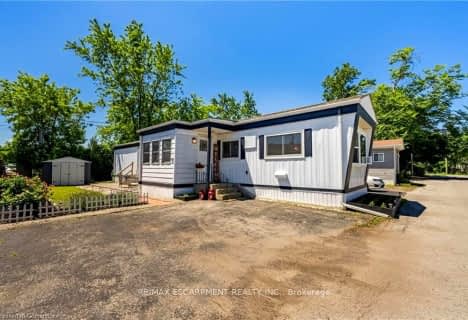Sold on Apr 25, 2019
Note: Property is not currently for sale or for rent.

-
Type: Mobile/Trailer
-
Style: Bungalow
-
Size: 1100 sqft
-
Lot Size: 0 x 0 Feet
-
Age: 6-15 years
-
Taxes: $1,638 per year
-
Days on Site: 37 Days
-
Added: Sep 07, 2019 (1 month on market)
-
Updated:
-
Last Checked: 1 month ago
-
MLS®#: X4387079
-
Listed By: Re/max escarpment realty inc., brokerage
One Of The Largest Units In The Park! 1,184 Square Foot, 3 Bedroom Mobile Home Features 2 Bathrooms, 2 Parking Spaces And A 10' X 10' Shed With A Concrete Floor, Hydro And A Lean-To For Additional Storage. Great Location Across From Large Park. Mobile Lot Fee: 423.17/Month
Extras
Included: Fridge, Stove, Built-In Dishwasher, Washer, Dryer, Window Coverings And Blinds, Natural Gas Barbeque And Storage Shed. Rental: None
Property Details
Facts for 4584 Sara Lane, Lincoln
Status
Days on Market: 37
Last Status: Sold
Sold Date: Apr 25, 2019
Closed Date: Jul 12, 2019
Expiry Date: Jun 19, 2019
Sold Price: $275,000
Unavailable Date: Apr 25, 2019
Input Date: Mar 19, 2019
Property
Status: Sale
Property Type: Mobile/Trailer
Style: Bungalow
Size (sq ft): 1100
Age: 6-15
Area: Lincoln
Availability Date: 90 + Days
Inside
Bedrooms: 3
Bathrooms: 2
Kitchens: 1
Rooms: 5
Den/Family Room: No
Air Conditioning: Central Air
Fireplace: No
Central Vacuum: N
Washrooms: 2
Utilities
Electricity: Yes
Gas: Yes
Cable: Available
Telephone: Yes
Building
Basement: None
Heat Type: Forced Air
Heat Source: Gas
Exterior: Vinyl Siding
UFFI: No
Water Supply: Municipal
Physically Handicapped-Equipped: N
Special Designation: Landlease
Other Structures: Drive Shed
Retirement: N
Parking
Driveway: Pvt Double
Garage Spaces: 2
Garage Type: None
Covered Parking Spaces: 2
Total Parking Spaces: 2
Fees
Tax Year: 2018
Tax Legal Description: 2007 Presitge Mobile Home, Serial No 10498D
Taxes: $1,638
Highlights
Feature: Golf
Feature: Hospital
Feature: Library
Feature: Place Of Worship
Feature: Rec Centre
Feature: School
Land
Cross Street: Sann Road
Municipality District: Lincoln
Fronting On: East
Pool: None
Sewer: Sewers
Acres: < .50
Zoning: A6
Waterfront: None
Additional Media
- Virtual Tour: http://www.myvisuallistings.com/vtnb/276955
Rooms
Room details for 4584 Sara Lane, Lincoln
| Type | Dimensions | Description |
|---|---|---|
| Foyer Main | - | |
| Kitchen Main | 2.64 x 3.89 | |
| Living Main | 4.57 x 5.49 | Combined W/Dining |
| Master Main | 3.38 x 4.60 | |
| 2nd Br Main | 3.82 x 3.00 | |
| 3rd Br Main | 2.59 x 3.15 | |
| Bathroom Main | - | 3 Pc Bath |
| Bathroom Main | - | 4 Pc Bath |
| XXXXXXXX | XXX XX, XXXX |
XXXX XXX XXXX |
$XXX,XXX |
| XXX XX, XXXX |
XXXXXX XXX XXXX |
$XXX,XXX |
| XXXXXXXX XXXX | XXX XX, XXXX | $275,000 XXX XXXX |
| XXXXXXXX XXXXXX | XXX XX, XXXX | $279,900 XXX XXXX |

Park Public School
Elementary: PublicGrand Avenue Public School
Elementary: PublicJacob Beam Public School
Elementary: PublicSt John Catholic Elementary School
Elementary: CatholicSenator Gibson
Elementary: PublicSt Mark Catholic Elementary School
Elementary: CatholicSouth Lincoln High School
Secondary: PublicBeamsville District Secondary School
Secondary: PublicSaint Francis Catholic Secondary School
Secondary: CatholicGrimsby Secondary School
Secondary: PublicE L Crossley Secondary School
Secondary: PublicBlessed Trinity Catholic Secondary School
Secondary: Catholic- 1 bath
- 3 bed
4594 Martha Lane, Lincoln, Ontario • L3J 0W1 • 982 - Beamsville



