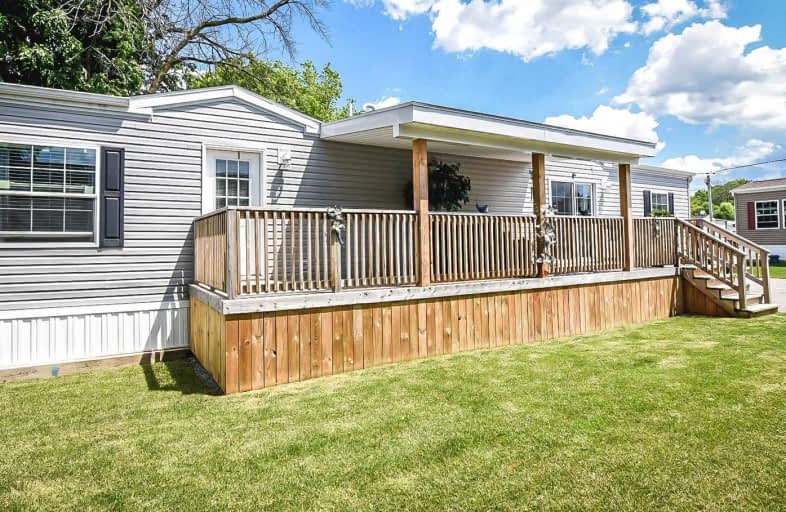
Grand Avenue Public School
Elementary: Public
6.21 km
Jacob Beam Public School
Elementary: Public
2.18 km
St John Catholic Elementary School
Elementary: Catholic
4.52 km
Twenty Valley Public School
Elementary: Public
5.37 km
Senator Gibson
Elementary: Public
1.49 km
St Mark Catholic Elementary School
Elementary: Catholic
2.70 km
DSBN Academy
Secondary: Public
16.49 km
South Lincoln High School
Secondary: Public
11.63 km
Beamsville District Secondary School
Secondary: Public
1.68 km
Grimsby Secondary School
Secondary: Public
9.65 km
E L Crossley Secondary School
Secondary: Public
18.40 km
Blessed Trinity Catholic Secondary School
Secondary: Catholic
10.53 km




