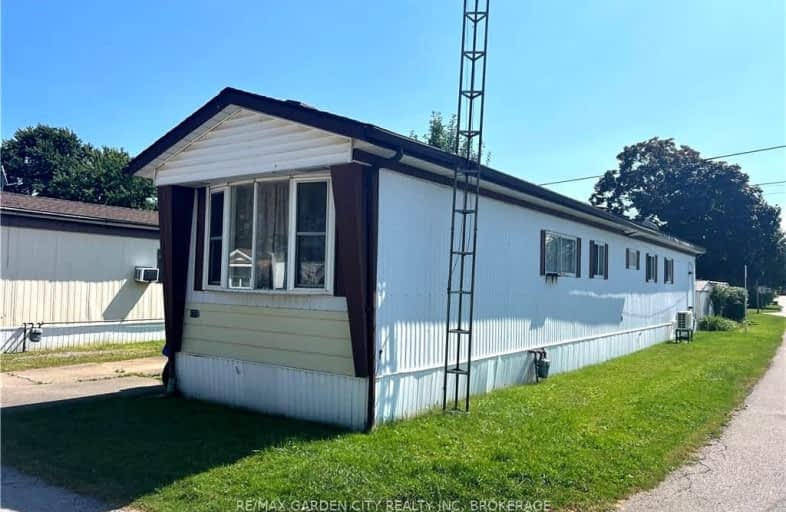Car-Dependent
- Almost all errands require a car.
6
/100
Somewhat Bikeable
- Most errands require a car.
33
/100

Grand Avenue Public School
Elementary: Public
6.20 km
Jacob Beam Public School
Elementary: Public
2.23 km
St John Catholic Elementary School
Elementary: Catholic
4.53 km
Twenty Valley Public School
Elementary: Public
5.37 km
Senator Gibson
Elementary: Public
1.53 km
St Mark Catholic Elementary School
Elementary: Catholic
2.76 km
DSBN Academy
Secondary: Public
16.49 km
South Lincoln High School
Secondary: Public
11.70 km
Beamsville District Secondary School
Secondary: Public
1.73 km
Grimsby Secondary School
Secondary: Public
9.65 km
E L Crossley Secondary School
Secondary: Public
18.45 km
Blessed Trinity Catholic Secondary School
Secondary: Catholic
10.53 km


