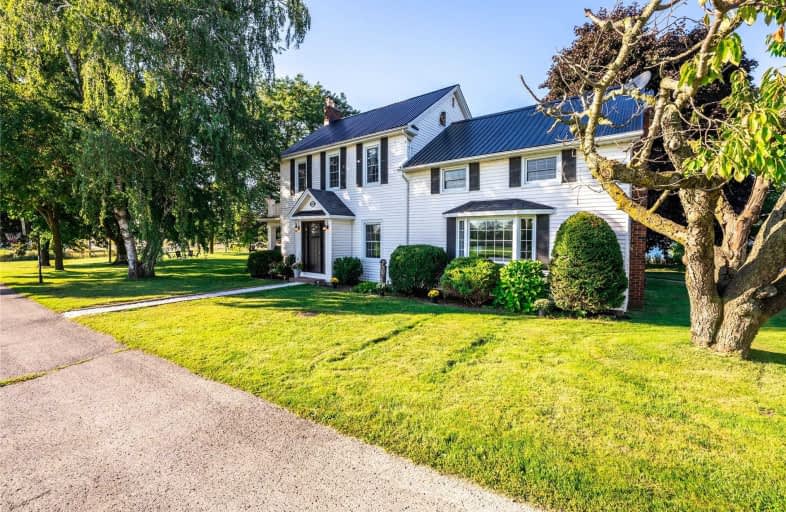Sold on Oct 23, 2019
Note: Property is not currently for sale or for rent.

-
Type: Detached
-
Style: 2-Storey
-
Size: 2500 sqft
-
Lot Size: 167.34 x 293 Feet
-
Age: 51-99 years
-
Taxes: $5,873 per year
-
Days on Site: 35 Days
-
Added: Nov 15, 2019 (1 month on market)
-
Updated:
-
Last Checked: 1 month ago
-
MLS®#: X4582152
-
Listed By: Re/max escarpment realty inc., brokerage
Surrounded By Wine Country, This 1930'S Farm House Has Lake Ontario & Harbour Views. Updated 4 Bdrm, 2.5 Bath Home Has Modern Amenities W/ Charm Of Yesteryear. The Main Lvl Has A Formal Living Space W/ Wood Burning Fireplace, Lake Views & Porch Access, The Kitchen/Dinette Is Updated W/ An Impressive 8' Wood Island W/Cooktop, Ss Appliances W/Double Wall Ovens & Bay Window Seat W/Lake View. Rounding Out The Main Lvl Is A Huge Family Rm, Guest Bath & Laundry Rm.
Extras
There's Two Sets Of Stairs Leading To 4 Bedrooms, The Master Suite Has Walk Through Closet, 5 Pce Ensuite W/Freestanding Soaker Tub, Glass Shower & Double Sinks. Furnace/Ac 2017, Baths 2017/19, Steel Roof 2015, 200 Amp Electrical
Property Details
Facts for 4591 Twenty-First Street, Lincoln
Status
Days on Market: 35
Last Status: Sold
Sold Date: Oct 23, 2019
Closed Date: Dec 18, 2019
Expiry Date: Jan 17, 2020
Sold Price: $750,000
Unavailable Date: Oct 23, 2019
Input Date: Sep 18, 2019
Prior LSC: Sold
Property
Status: Sale
Property Type: Detached
Style: 2-Storey
Size (sq ft): 2500
Age: 51-99
Area: Lincoln
Availability Date: Flexible
Assessment Amount: $494,000
Assessment Year: 2016
Inside
Bedrooms: 4
Bathrooms: 3
Kitchens: 1
Rooms: 13
Den/Family Room: Yes
Air Conditioning: Central Air
Fireplace: Yes
Washrooms: 3
Building
Basement: Part Bsmt
Heat Type: Forced Air
Heat Source: Propane
Exterior: Alum Siding
Water Supply: Municipal
Special Designation: Unknown
Parking
Driveway: Private
Garage Spaces: 3
Garage Type: Detached
Covered Parking Spaces: 6
Total Parking Spaces: 9
Fees
Tax Year: 2019
Tax Legal Description: Part Lot 20 Con Broken Front Louth As In Ro199287,
Taxes: $5,873
Highlights
Feature: Clear View
Feature: Grnbelt/Conserv
Land
Cross Street: South Service Road
Municipality District: Lincoln
Fronting On: West
Parcel Number: 461280668
Pool: None
Sewer: Septic
Lot Depth: 293 Feet
Lot Frontage: 167.34 Feet
Acres: .50-1.99
Zoning: Res
Additional Media
- Virtual Tour: https://vimeo.com/360922646
Rooms
Room details for 4591 Twenty-First Street, Lincoln
| Type | Dimensions | Description |
|---|---|---|
| Living Main | 3.66 x 7.32 | Fireplace, W/O To Deck |
| Dining Main | 4.60 x 3.84 | |
| Kitchen Main | 4.57 x 6.15 | Eat-In Kitchen, Bay Window |
| Family Main | 4.57 x 6.12 | Beamed, W/W Closet |
| Laundry Main | 2.54 x 2.01 | |
| Loft 2nd | 3.68 x 5.05 | W/W Closet |
| Master 2nd | 3.84 x 5.05 | Ensuite Bath |
| Bathroom 2nd | 2.01 x 5.69 | 4 Pc Ensuite |
| 2nd Br 2nd | 3.38 x 4.17 | |
| 3rd Br 2nd | 2.51 x 3.05 | |
| 4th Br 2nd | 3.28 x 4.78 | W/O To Deck |
| Bathroom 2nd | - | 3 Pc Bath |

| XXXXXXXX | XXX XX, XXXX |
XXXX XXX XXXX |
$XXX,XXX |
| XXX XX, XXXX |
XXXXXX XXX XXXX |
$XXX,XXX | |
| XXXXXXXX | XXX XX, XXXX |
XXXX XXX XXXX |
$XXX,XXX |
| XXX XX, XXXX |
XXXXXX XXX XXXX |
$XXX,XXX |
| XXXXXXXX XXXX | XXX XX, XXXX | $750,000 XXX XXXX |
| XXXXXXXX XXXXXX | XXX XX, XXXX | $799,900 XXX XXXX |
| XXXXXXXX XXXX | XXX XX, XXXX | $649,900 XXX XXXX |
| XXXXXXXX XXXXXX | XXX XX, XXXX | $649,900 XXX XXXX |

Woodland Public School
Elementary: PublicGracefield Public School
Elementary: PublicSt Edward Catholic Elementary School
Elementary: CatholicSt Ann Catholic Elementary School
Elementary: CatholicTwenty Valley Public School
Elementary: PublicSenator Gibson
Elementary: PublicDSBN Academy
Secondary: PublicLifetime Learning Centre Secondary School
Secondary: PublicBeamsville District Secondary School
Secondary: PublicSaint Francis Catholic Secondary School
Secondary: CatholicSt Catharines Collegiate Institute and Vocational School
Secondary: PublicEden High School
Secondary: Public
