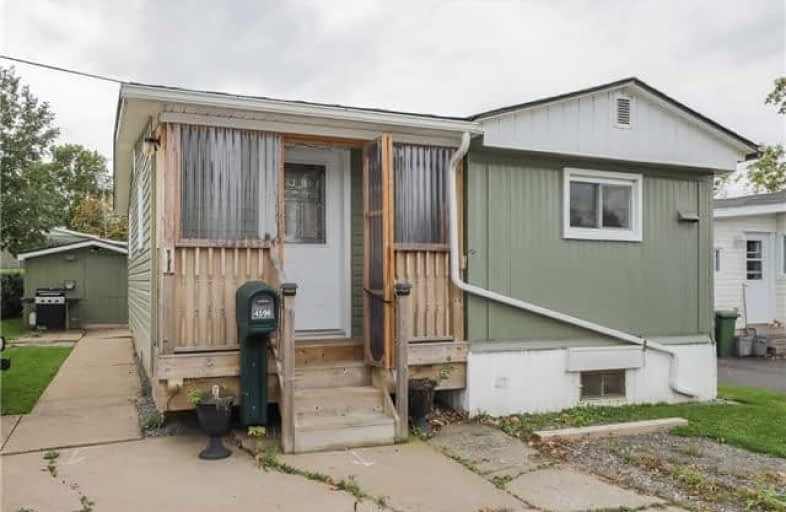
Grand Avenue Public School
Elementary: Public
6.20 km
Jacob Beam Public School
Elementary: Public
2.10 km
St John Catholic Elementary School
Elementary: Catholic
4.49 km
Twenty Valley Public School
Elementary: Public
5.39 km
Senator Gibson
Elementary: Public
1.42 km
St Mark Catholic Elementary School
Elementary: Catholic
2.60 km
DSBN Academy
Secondary: Public
16.51 km
South Lincoln High School
Secondary: Public
11.53 km
Beamsville District Secondary School
Secondary: Public
1.60 km
Grimsby Secondary School
Secondary: Public
9.63 km
E L Crossley Secondary School
Secondary: Public
18.36 km
Blessed Trinity Catholic Secondary School
Secondary: Catholic
10.51 km




