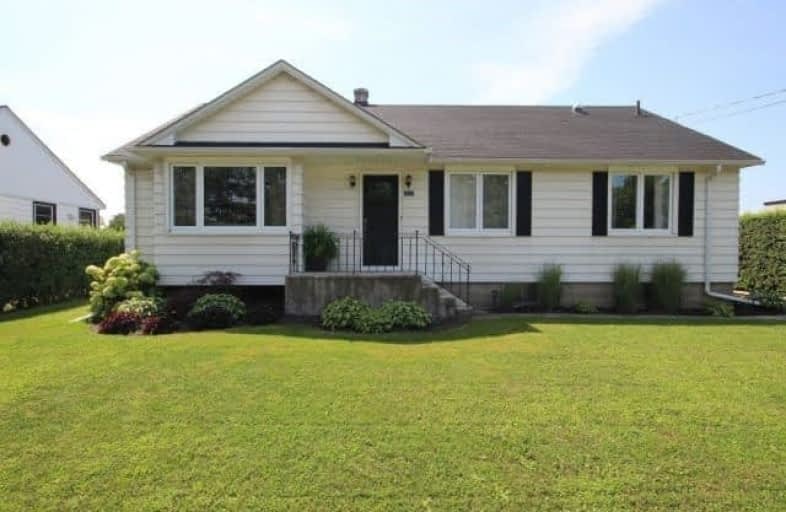Sold on Aug 18, 2017
Note: Property is not currently for sale or for rent.

-
Type: Detached
-
Style: Bungalow
-
Size: 1100 sqft
-
Lot Size: 70 x 120 Feet
-
Age: 51-99 years
-
Taxes: $2,865 per year
-
Days on Site: 7 Days
-
Added: Sep 07, 2019 (1 week on market)
-
Updated:
-
Last Checked: 1 month ago
-
MLS®#: X3897556
-
Listed By: Comfree commonsense network, brokerage
A Commuters Dream Home! Just Move In And Enjoy All The Comforts Of Home In This Extensively Renovated 3+1 Bedroom Bungalow. Updates And Renovations Include Windows (2013), Gas Furnace (2015), Breaker Panel (2016), Refinished Hardwood Floors, Refinished Kitchen, Bathrooms, Living Room, And The List Goes On! Come And See It For Yourself! This Is Truly A Modern And Updated Gem In The Heart Of Vineland!
Property Details
Facts for 4624 Victoria Avenue, Lincoln
Status
Days on Market: 7
Last Status: Sold
Sold Date: Aug 18, 2017
Closed Date: Oct 06, 2017
Expiry Date: Feb 10, 2018
Sold Price: $440,000
Unavailable Date: Aug 18, 2017
Input Date: Aug 11, 2017
Property
Status: Sale
Property Type: Detached
Style: Bungalow
Size (sq ft): 1100
Age: 51-99
Area: Lincoln
Availability Date: Flex
Inside
Bedrooms: 3
Bedrooms Plus: 1
Bathrooms: 2
Kitchens: 1
Rooms: 7
Den/Family Room: No
Air Conditioning: Central Air
Fireplace: Yes
Laundry Level: Lower
Central Vacuum: N
Washrooms: 2
Building
Basement: Full
Heat Type: Forced Air
Heat Source: Gas
Exterior: Alum Siding
Water Supply: Municipal
Special Designation: Unknown
Parking
Driveway: Private
Garage Spaces: 1
Garage Type: Detached
Covered Parking Spaces: 3
Total Parking Spaces: 4
Fees
Tax Year: 2017
Tax Legal Description: Pt Lt 1 Con 1 Clinton As In Cl18106; Lincoln
Taxes: $2,865
Land
Cross Street: On Victoria Ave By S
Municipality District: Lincoln
Fronting On: West
Pool: None
Sewer: Sewers
Lot Depth: 120 Feet
Lot Frontage: 70 Feet
Rooms
Room details for 4624 Victoria Avenue, Lincoln
| Type | Dimensions | Description |
|---|---|---|
| 2nd Br Main | 3.05 x 3.33 | |
| 3rd Br Main | 2.97 x 3.63 | |
| Dining Main | 4.52 x 3.02 | |
| Living Main | 4.57 x 5.87 | |
| Master Main | 3.33 x 3.51 | |
| Kitchen Main | 3.48 x 4.17 | |
| 4th Br Bsmt | 3.12 x 4.27 | |
| Rec Bsmt | 11.07 x 3.86 |
| XXXXXXXX | XXX XX, XXXX |
XXXX XXX XXXX |
$XXX,XXX |
| XXX XX, XXXX |
XXXXXX XXX XXXX |
$XXX,XXX |
| XXXXXXXX XXXX | XXX XX, XXXX | $440,000 XXX XXXX |
| XXXXXXXX XXXXXX | XXX XX, XXXX | $449,900 XXX XXXX |

Woodland Public School
Elementary: PublicSt Edward Catholic Elementary School
Elementary: CatholicJacob Beam Public School
Elementary: PublicTwenty Valley Public School
Elementary: PublicSenator Gibson
Elementary: PublicSt Mark Catholic Elementary School
Elementary: CatholicDSBN Academy
Secondary: PublicLifetime Learning Centre Secondary School
Secondary: PublicBeamsville District Secondary School
Secondary: PublicSaint Francis Catholic Secondary School
Secondary: CatholicSt Catharines Collegiate Institute and Vocational School
Secondary: PublicEden High School
Secondary: Public

