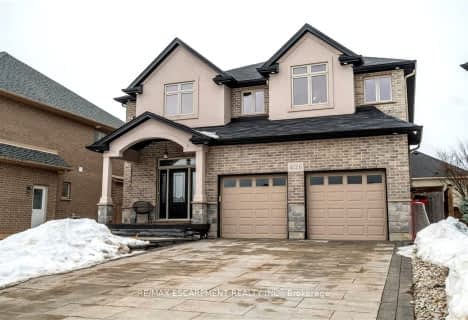Car-Dependent
- Almost all errands require a car.
Somewhat Bikeable
- Most errands require a car.

Park Public School
Elementary: PublicGrand Avenue Public School
Elementary: PublicJacob Beam Public School
Elementary: PublicSt John Catholic Elementary School
Elementary: CatholicSenator Gibson
Elementary: PublicSt Mark Catholic Elementary School
Elementary: CatholicSouth Lincoln High School
Secondary: PublicBeamsville District Secondary School
Secondary: PublicGrimsby Secondary School
Secondary: PublicE L Crossley Secondary School
Secondary: PublicOrchard Park Secondary School
Secondary: PublicBlessed Trinity Catholic Secondary School
Secondary: Catholic-
Grimsby Beach Park
Beamsville ON 3.16km -
Grimsby Off-Leash Dog Park
Grimsby ON 4.1km -
Nelles Beach Park
Grimsby ON 4.66km
-
TD Bank Financial Group
2475 Ontario St, Beamsville ON L0R 1B4 0.94km -
TD Bank Financial Group
4610 Ontario St, Beamsville ON L3J 1M6 0.96km -
Farm Credit Canada
4134 Victoria Ave, Vineland ON L0R 2C0 8.04km
- 3 bath
- 4 bed
- 2000 sqft
38 Banburry Crescent, Grimsby, Ontario • L3M 4N8 • 540 - Grimsby Beach
- 4 bath
- 4 bed
- 2500 sqft
4126 Prokich Court, Lincoln, Ontario • L3J 0M1 • 981 - Lincoln Lake






