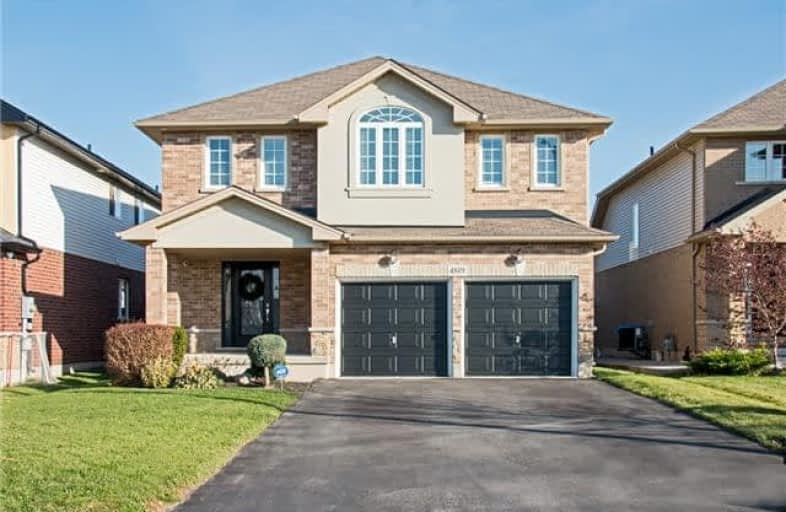Sold on Feb 24, 2018
Note: Property is not currently for sale or for rent.

-
Type: Detached
-
Style: 2-Storey
-
Lot Size: 41.07 x 107.78 Feet
-
Age: No Data
-
Taxes: $4,800 per year
-
Days on Site: 92 Days
-
Added: Sep 07, 2019 (3 months on market)
-
Updated:
-
Last Checked: 1 month ago
-
MLS®#: X3993236
-
Listed By: Re/max escarpment realty inc., brokerage
Stunning 4 Bedrm, 2.5 Bath Home In Desirable Location In Beamsville. This Home Is Located Directly Across The Street From A Huge Park. Main Level Offers A Formal Dining Area. Family Room.Hardwood Floors. Eat-In Kitchen With Granite Counters And Laundry. Upstairs Welcomes You To 4 Generous Size Bedrooms. Ensuite Bathroom In The Master Bedroom. Main Bath For The Other Bedrooms To Share. The Basement Offers A Huge 27 X 18 Recroom For Entertaining.
Extras
Inclusions: Fridge, Stove, Dishwasher, Washer, Dryer, All Electrical Light Fixtures, All Window Coverings, Fridge In Garage
Property Details
Facts for 4819 Northgate Crescent, Lincoln
Status
Days on Market: 92
Last Status: Sold
Sold Date: Feb 24, 2018
Closed Date: Apr 03, 2018
Expiry Date: Mar 16, 2018
Sold Price: $620,000
Unavailable Date: Feb 24, 2018
Input Date: Nov 24, 2017
Property
Status: Sale
Property Type: Detached
Style: 2-Storey
Area: Lincoln
Availability Date: Flex
Inside
Bedrooms: 4
Bathrooms: 3
Kitchens: 1
Rooms: 8
Den/Family Room: Yes
Air Conditioning: Central Air
Fireplace: No
Washrooms: 3
Building
Basement: Full
Basement 2: Part Fin
Heat Type: Forced Air
Heat Source: Gas
Exterior: Alum Siding
Exterior: Brick
Water Supply: Municipal
Special Designation: Unknown
Parking
Driveway: Pvt Double
Garage Spaces: 2
Garage Type: Attached
Covered Parking Spaces: 4
Total Parking Spaces: 6
Fees
Tax Year: 2017
Tax Legal Description: Lot 72, Plan 30M348; S/T Easement In Gross *Cont
Taxes: $4,800
Land
Cross Street: Weltman Way
Municipality District: Lincoln
Fronting On: East
Pool: None
Sewer: Sewers
Lot Depth: 107.78 Feet
Lot Frontage: 41.07 Feet
Acres: < .50
Rooms
Room details for 4819 Northgate Crescent, Lincoln
| Type | Dimensions | Description |
|---|---|---|
| Dining Main | 4.30 x 5.70 | |
| Living Main | 3.40 x 5.70 | |
| Kitchen Main | 3.80 x 3.23 | |
| Other Main | 3.00 x 3.23 | |
| Laundry Main | 1.60 x 2.16 | |
| Bathroom Main | - | 2 Pc Bath |
| Master 2nd | - | |
| Bathroom 2nd | - | 4 Pc Bath |
| Bathroom 2nd | - | 4 Pc Bath |
| 2nd Br 2nd | 3.60 x 4.30 | |
| 3rd Br 2nd | 3.00 x 3.50 | |
| 4th Br 2nd | 3.32 x 3.75 |
| XXXXXXXX | XXX XX, XXXX |
XXXX XXX XXXX |
$XXX,XXX |
| XXX XX, XXXX |
XXXXXX XXX XXXX |
$XXX,XXX |
| XXXXXXXX XXXX | XXX XX, XXXX | $620,000 XXX XXXX |
| XXXXXXXX XXXXXX | XXX XX, XXXX | $629,900 XXX XXXX |

Park Public School
Elementary: PublicGrand Avenue Public School
Elementary: PublicJacob Beam Public School
Elementary: PublicSt John Catholic Elementary School
Elementary: CatholicSenator Gibson
Elementary: PublicSt Mark Catholic Elementary School
Elementary: CatholicDSBN Academy
Secondary: PublicSouth Lincoln High School
Secondary: PublicBeamsville District Secondary School
Secondary: PublicGrimsby Secondary School
Secondary: PublicE L Crossley Secondary School
Secondary: PublicBlessed Trinity Catholic Secondary School
Secondary: Catholic- 1 bath
- 4 bed
- 700 sqft



