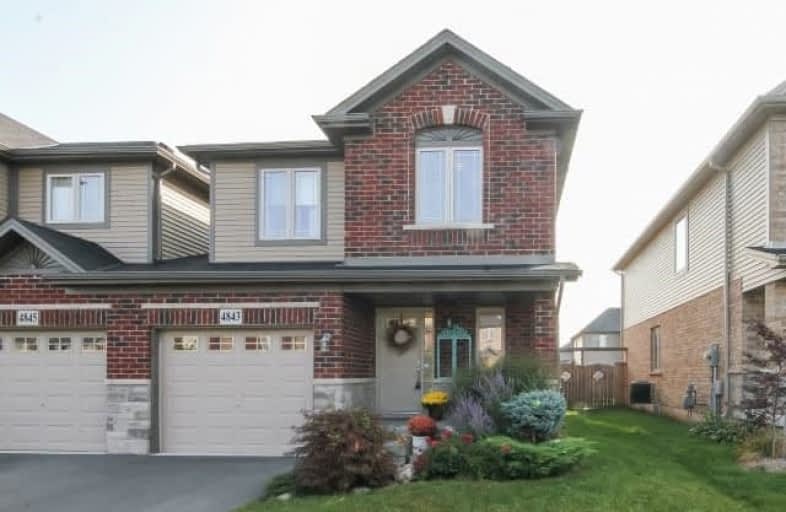Sold on Nov 14, 2017
Note: Property is not currently for sale or for rent.

-
Type: Att/Row/Twnhouse
-
Style: 2-Storey
-
Size: 1100 sqft
-
Lot Size: 29.52 x 105.03 Feet
-
Age: 6-15 years
-
Taxes: $3,318 per year
-
Days on Site: 55 Days
-
Added: Sep 07, 2019 (1 month on market)
-
Updated:
-
Last Checked: 3 weeks ago
-
MLS®#: X3937544
-
Listed By: Re/max garden city realty, brokerage
Immaculate 1470 Sq Ft End Unit Freehold Townhome. Kitchen With Island, Separate Dining, Living Room With Patio Doors To A Fenced Yard And Concrete Patio. 3 Bedrooms, 2.5 Baths. Master With Ensuite And Walk-In Closet. Home Features Ceramics And Hardwood Floors. Perfect Beginnings Start Here.
Extras
**Interboard Listing: Hamilton-Burlington Real Estate Association**
Property Details
Facts for 4843 Adam Court, Lincoln
Status
Days on Market: 55
Last Status: Sold
Sold Date: Nov 14, 2017
Closed Date: Jan 15, 2018
Expiry Date: Jan 20, 2018
Sold Price: $439,900
Unavailable Date: Nov 14, 2017
Input Date: Sep 25, 2017
Property
Status: Sale
Property Type: Att/Row/Twnhouse
Style: 2-Storey
Size (sq ft): 1100
Age: 6-15
Area: Lincoln
Availability Date: 30-60 Days Tba
Inside
Bedrooms: 3
Bathrooms: 3
Kitchens: 1
Rooms: 3
Den/Family Room: No
Air Conditioning: Central Air
Fireplace: No
Washrooms: 3
Building
Basement: Full
Basement 2: Unfinished
Heat Type: Forced Air
Heat Source: Gas
Exterior: Brick
Exterior: Vinyl Siding
Water Supply: Municipal
Special Designation: Unknown
Parking
Driveway: Front Yard
Garage Spaces: 1
Garage Type: Attached
Covered Parking Spaces: 2
Total Parking Spaces: 3
Fees
Tax Year: 2017
Tax Legal Description: Plan 30M389 Pt Blk 108 Rp 30R13697 Parts 38 And 77
Taxes: $3,318
Land
Cross Street: John & Bartlett
Municipality District: Lincoln
Fronting On: East
Pool: None
Sewer: Sewers
Lot Depth: 105.03 Feet
Lot Frontage: 29.52 Feet
Acres: < .50
Additional Media
- Virtual Tour: HTTP://WWW.MYVISUALLISTINGS.COM/VT/248938
Rooms
Room details for 4843 Adam Court, Lincoln
| Type | Dimensions | Description |
|---|---|---|
| Living Main | 3.35 x 6.37 | |
| Kitchen Main | 3.02 x 2.82 | |
| Dining Main | 2.65 x 3.28 | |
| Master 2nd | 3.47 x 6.22 | W/I Closet, Ensuite Bath |
| Br 2nd | 3.29 x 3.43 | |
| Br 2nd | 2.68 x 3.76 |
| XXXXXXXX | XXX XX, XXXX |
XXXX XXX XXXX |
$XXX,XXX |
| XXX XX, XXXX |
XXXXXX XXX XXXX |
$XXX,XXX |
| XXXXXXXX XXXX | XXX XX, XXXX | $439,900 XXX XXXX |
| XXXXXXXX XXXXXX | XXX XX, XXXX | $439,900 XXX XXXX |

Park Public School
Elementary: PublicGrand Avenue Public School
Elementary: PublicJacob Beam Public School
Elementary: PublicSt John Catholic Elementary School
Elementary: CatholicSenator Gibson
Elementary: PublicSt Mark Catholic Elementary School
Elementary: CatholicDSBN Academy
Secondary: PublicSouth Lincoln High School
Secondary: PublicBeamsville District Secondary School
Secondary: PublicGrimsby Secondary School
Secondary: PublicE L Crossley Secondary School
Secondary: PublicBlessed Trinity Catholic Secondary School
Secondary: Catholic

