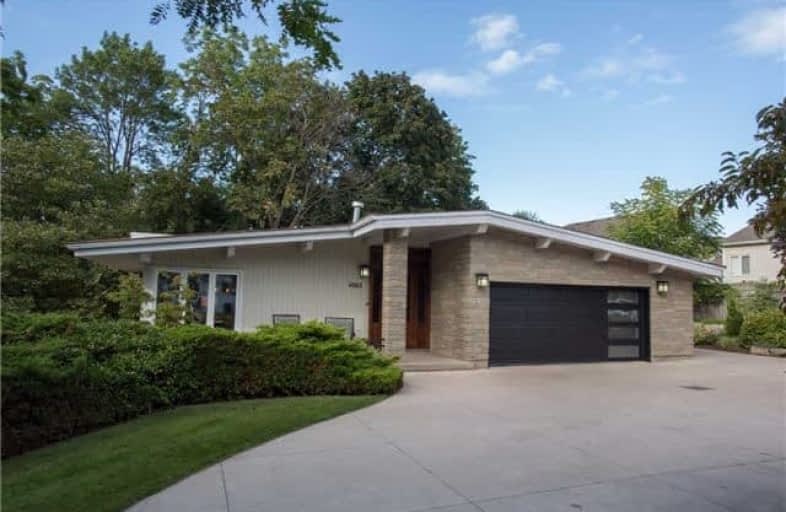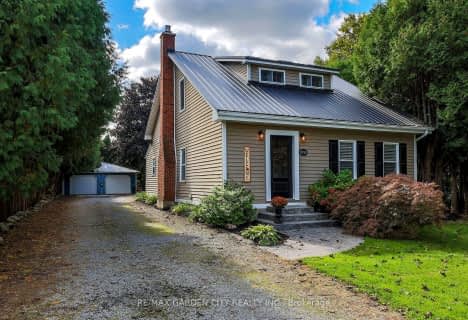Sold on Dec 17, 2017
Note: Property is not currently for sale or for rent.

-
Type: Detached
-
Style: Bungalow
-
Size: 1100 sqft
-
Lot Size: 100.22 x 152.66 Feet
-
Age: 51-99 years
-
Taxes: $4,212 per year
-
Days on Site: 4 Days
-
Added: Sep 07, 2019 (4 days on market)
-
Updated:
-
Last Checked: 1 month ago
-
MLS®#: X4006895
-
Listed By: Re/max garden city realty inc., brokerage
Custom Built Bungalow In Luxurious Lakefront Community Of Vineland On An Oversized Lot With Mature Trees, Picturesque Bridge W/Creek & Incredible Views. Over 150K On Prof. Landscaping. A Solid Mahogany Door Invites You To The Foyer & Living Rm W/Panoramic Views, Custom Stone Fireplace & Sprawling High-End Hardwood Through The Living/Dining Area. A Kitchen W/Custom Cabinetry & Quartz Counters Lead To 3 Good Size Bedrms, And Full Bathrm. The Lower Level *Cont
Extras
Has A Full Walk Out, Impressive Master W/Fireplace, Walk-In Closet & Sensational En-Suite W/Top End Fixtures. There's Also A Huge Family Rm W/Gas Fireplace, Office Nook & 2nd Kitchen. Newer Roof 2015, Furn. & A/C 2012, Lower Level Reno 2011
Property Details
Facts for 4863 Victoria Avenue, Lincoln
Status
Days on Market: 4
Last Status: Sold
Sold Date: Dec 17, 2017
Closed Date: Feb 07, 2018
Expiry Date: Feb 18, 2018
Sold Price: $778,000
Unavailable Date: Dec 17, 2017
Input Date: Dec 13, 2017
Prior LSC: Listing with no contract changes
Property
Status: Sale
Property Type: Detached
Style: Bungalow
Size (sq ft): 1100
Age: 51-99
Area: Lincoln
Availability Date: 30-90
Assessment Amount: $417,000
Assessment Year: 2016
Inside
Bedrooms: 3
Bedrooms Plus: 1
Bathrooms: 2
Kitchens: 1
Kitchens Plus: 1
Rooms: 10
Den/Family Room: Yes
Air Conditioning: Central Air
Fireplace: Yes
Washrooms: 2
Utilities
Electricity: Yes
Gas: Yes
Cable: Yes
Telephone: Yes
Building
Basement: Finished
Heat Type: Forced Air
Heat Source: Gas
Exterior: Brick
Exterior: Stone
Water Supply: Municipal
Special Designation: Other
Parking
Driveway: Private
Garage Spaces: 2
Garage Type: Attached
Covered Parking Spaces: 4
Total Parking Spaces: 6
Fees
Tax Year: 2017
Tax Legal Description: Block 34, Plan 30M279 Lincoln
Taxes: $4,212
Highlights
Feature: Park
Feature: River/Stream
Feature: Rolling
Land
Cross Street: Victoria Ave And N S
Municipality District: Lincoln
Fronting On: North
Parcel Number: 461250012
Pool: None
Sewer: Sewers
Lot Depth: 152.66 Feet
Lot Frontage: 100.22 Feet
Zoning: Res
Additional Media
- Virtual Tour: https://www.youtube.com/watch?v=yapDu9aq6L8
Rooms
Room details for 4863 Victoria Avenue, Lincoln
| Type | Dimensions | Description |
|---|---|---|
| Living Main | 4.37 x 5.33 | Stone Fireplace, Hardwood Floor, Large Window |
| Dining Main | 3.51 x 3.51 | Hardwood Floor |
| Kitchen Main | 3.56 x 4.45 | Granite Counter |
| Bathroom Main | 2.08 x 2.36 | 4 Pc Bath |
| Foyer Main | 1.83 x 4.57 | |
| 2nd Br Main | 3.45 x 3.73 | |
| 3rd Br Main | 3.35 x 3.51 | |
| 4th Br Main | 3.00 x 3.45 | |
| Family Bsmt | 4.06 x 8.15 | |
| Master Bsmt | 3.84 x 4.32 | Above Grade Window |
| Bathroom Bsmt | 1.83 x 3.05 | 3 Pc Ensuite, Combined W/Master |
| Office Bsmt | 3.00 x 3.56 |

| XXXXXXXX | XXX XX, XXXX |
XXXX XXX XXXX |
$XXX,XXX |
| XXX XX, XXXX |
XXXXXX XXX XXXX |
$XXX,XXX | |
| XXXXXXXX | XXX XX, XXXX |
XXXXXXXX XXX XXXX |
|
| XXX XX, XXXX |
XXXXXX XXX XXXX |
$XXX,XXX |
| XXXXXXXX XXXX | XXX XX, XXXX | $778,000 XXX XXXX |
| XXXXXXXX XXXXXX | XXX XX, XXXX | $799,900 XXX XXXX |
| XXXXXXXX XXXXXXXX | XXX XX, XXXX | XXX XXXX |
| XXXXXXXX XXXXXX | XXX XX, XXXX | $799,900 XXX XXXX |

Woodland Public School
Elementary: PublicSt Edward Catholic Elementary School
Elementary: CatholicJacob Beam Public School
Elementary: PublicTwenty Valley Public School
Elementary: PublicSenator Gibson
Elementary: PublicSt Mark Catholic Elementary School
Elementary: CatholicDSBN Academy
Secondary: PublicLifetime Learning Centre Secondary School
Secondary: PublicBeamsville District Secondary School
Secondary: PublicSaint Francis Catholic Secondary School
Secondary: CatholicSt Catharines Collegiate Institute and Vocational School
Secondary: PublicEden High School
Secondary: Public- 2 bath
- 3 bed
- 1500 sqft
2722 Red Maple Avenue East, Lincoln, Ontario • L0R 1S0 • Lincoln


