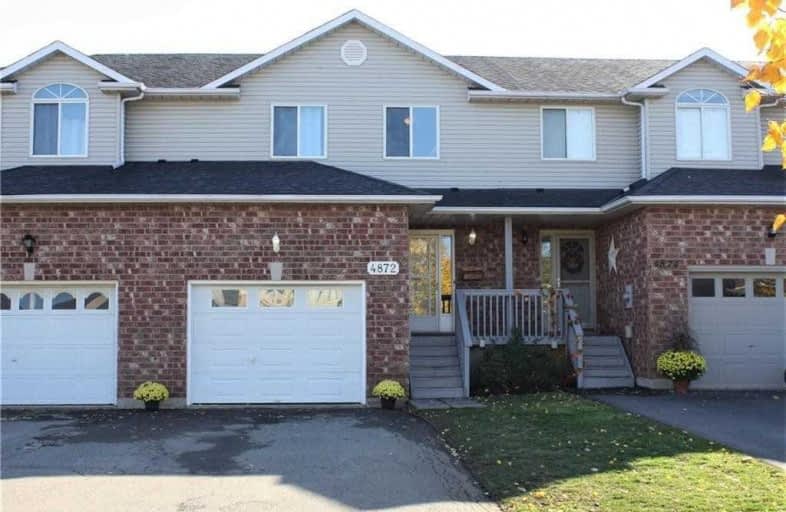Sold on Nov 07, 2020
Note: Property is not currently for sale or for rent.

-
Type: Att/Row/Twnhouse
-
Style: 2-Storey
-
Size: 1100 sqft
-
Lot Size: 21.98 x 111.19 Feet
-
Age: 16-30 years
-
Taxes: $3,370 per year
-
Days on Site: 5 Days
-
Added: Nov 02, 2020 (5 days on market)
-
Updated:
-
Last Checked: 1 month ago
-
MLS®#: X4975827
-
Listed By: Re/max garden city realty inc., brokerage
Move In Ready! Freehold Townhome, No Condo Fees. 3 Bedrooms, 1.5 Bath. Finished From Top To Bottom Offering Approx. 1700 Sq Feet Finished Living Space. Carpet Free. Open Concept Main Living Space. Plenty Of Storage Space. Fully Fenced Yard, 22' X 12' Covered Deck. 6 Seater Hot Tub. Walk To Schools, Parks And 5 Min. Drive To Qew For Commuters.
Extras
Inclusions: Fridge, Stove, Dishwasher, Washer And Dryer, Hot Tub, All In 'As Is' Condition. All Window Treatments, All Electric Light Fixtures, Tv Wall Mount, All As Viewed. Deposit: $20,000 Form 801 & Schedule B To All Offers
Property Details
Facts for 4872 John Street, Lincoln
Status
Days on Market: 5
Last Status: Sold
Sold Date: Nov 07, 2020
Closed Date: Dec 11, 2020
Expiry Date: Jan 30, 2021
Sold Price: $510,000
Unavailable Date: Nov 07, 2020
Input Date: Nov 02, 2020
Prior LSC: Listing with no contract changes
Property
Status: Sale
Property Type: Att/Row/Twnhouse
Style: 2-Storey
Size (sq ft): 1100
Age: 16-30
Area: Lincoln
Availability Date: Flexible60
Assessment Amount: $276,000
Assessment Year: 2016
Inside
Bedrooms: 3
Bathrooms: 2
Kitchens: 1
Rooms: 9
Den/Family Room: Yes
Air Conditioning: Central Air
Fireplace: No
Washrooms: 2
Building
Basement: Finished
Basement 2: Full
Heat Type: Forced Air
Heat Source: Gas
Exterior: Brick
Exterior: Vinyl Siding
Water Supply: Municipal
Special Designation: Unknown
Parking
Driveway: Private
Garage Spaces: 1
Garage Type: Attached
Covered Parking Spaces: 2
Total Parking Spaces: 3
Fees
Tax Year: 2020
Tax Legal Description: Pt Lt 15 Con 3 Clinton Pt 3 30R8557; Lincoln
Taxes: $3,370
Highlights
Feature: Library
Feature: Park
Feature: Place Of Worship
Feature: Rec Centre
Feature: School
Land
Cross Street: Qew To South On Onta
Municipality District: Lincoln
Fronting On: South
Parcel Number: 46109002
Pool: None
Sewer: Sewers
Lot Depth: 111.19 Feet
Lot Frontage: 21.98 Feet
Zoning: Rm1
Rooms
Room details for 4872 John Street, Lincoln
| Type | Dimensions | Description |
|---|---|---|
| Kitchen Main | 2.44 x 3.96 | |
| Living Main | 4.27 x 5.18 | Combined W/Dining, Sliding Doors |
| Master 2nd | 3.35 x 6.40 | |
| 2nd Br 2nd | 3.35 x 3.05 | |
| 3rd Br 2nd | 3.35 x 3.05 | |
| Family Bsmt | 5.18 x 6.10 | |
| Laundry Bsmt | 1.83 x 3.05 | |
| Utility Bsmt | 2.13 x 2.13 |
| XXXXXXXX | XXX XX, XXXX |
XXXX XXX XXXX |
$XXX,XXX |
| XXX XX, XXXX |
XXXXXX XXX XXXX |
$XXX,XXX |
| XXXXXXXX XXXX | XXX XX, XXXX | $510,000 XXX XXXX |
| XXXXXXXX XXXXXX | XXX XX, XXXX | $448,500 XXX XXXX |

Park Public School
Elementary: PublicGrand Avenue Public School
Elementary: PublicJacob Beam Public School
Elementary: PublicSt John Catholic Elementary School
Elementary: CatholicSenator Gibson
Elementary: PublicSt Mark Catholic Elementary School
Elementary: CatholicDSBN Academy
Secondary: PublicSouth Lincoln High School
Secondary: PublicBeamsville District Secondary School
Secondary: PublicGrimsby Secondary School
Secondary: PublicE L Crossley Secondary School
Secondary: PublicBlessed Trinity Catholic Secondary School
Secondary: Catholic

