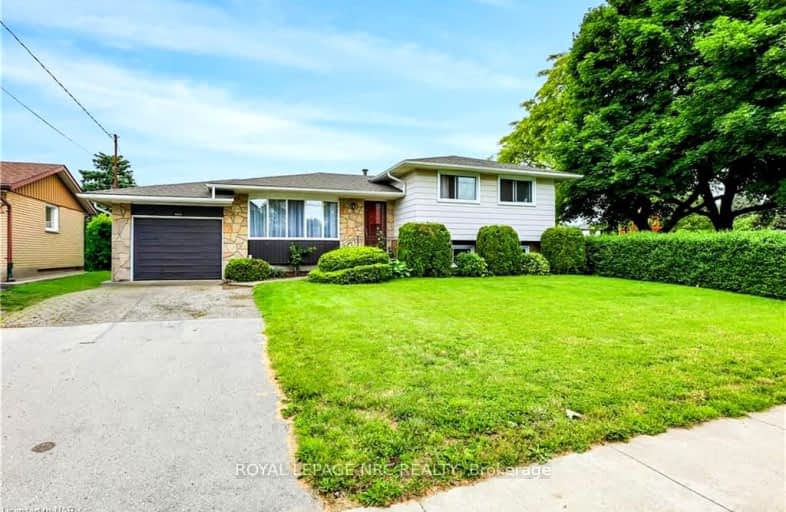Car-Dependent
- Some errands can be accomplished on foot.
Somewhat Bikeable
- Most errands require a car.

Park Public School
Elementary: PublicGrand Avenue Public School
Elementary: PublicJacob Beam Public School
Elementary: PublicSt John Catholic Elementary School
Elementary: CatholicSenator Gibson
Elementary: PublicSt Mark Catholic Elementary School
Elementary: CatholicDSBN Academy
Secondary: PublicSouth Lincoln High School
Secondary: PublicBeamsville District Secondary School
Secondary: PublicGrimsby Secondary School
Secondary: PublicE L Crossley Secondary School
Secondary: PublicBlessed Trinity Catholic Secondary School
Secondary: Catholic-
Cave Springs Conservation Area
3949 Cave Springs Rd, Beamsville ON 3.49km -
Grimsby Beach Park
Beamsville ON 4.59km -
Grimsby Off-Leash Dog Park
Grimsby ON 5.54km
-
BMO Bank of Montreal
4486 Ontario St, Beamsville ON L3J 0A9 0.36km -
TD Bank Financial Group
4610 Ontario St, Beamsville ON L3J 1M6 0.62km -
TD Bank Financial Group
2475 Ontario St, Beamsville ON L0R 1B4 1.13km
- 2 bath
- 3 bed
- 2000 sqft
4238 Academy Street, Lincoln, Ontario • L0R 1B0 • 982 - Beamsville









