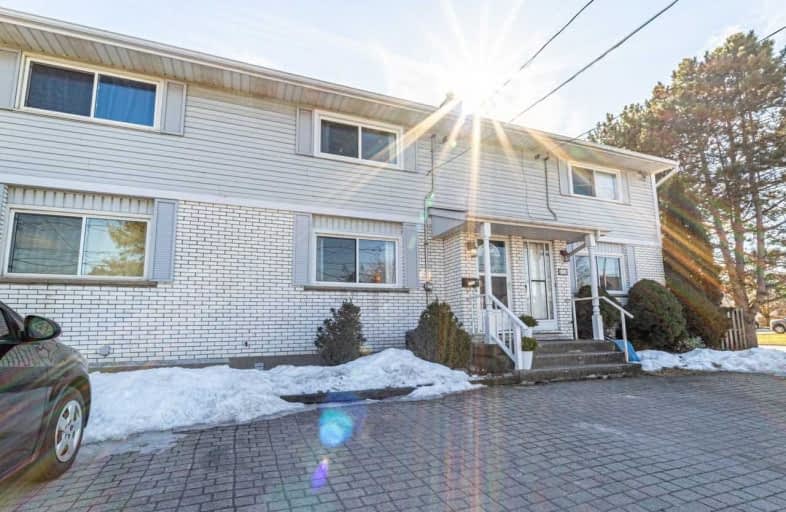Sold on Mar 08, 2021
Note: Property is not currently for sale or for rent.

-
Type: Att/Row/Twnhouse
-
Style: 2-Storey
-
Size: 700 sqft
-
Lot Size: 18.8 x 80 Feet
-
Age: 51-99 years
-
Taxes: $2,247 per year
-
Days on Site: 4 Days
-
Added: Mar 04, 2021 (4 days on market)
-
Updated:
-
Last Checked: 1 month ago
-
MLS®#: X5137940
-
Listed By: Royal lepage burloak real estate services, brokerage
Looking For A Move-In Ready Home Near A Park With Skating Rink (Winter) & Splash Pad (Summer) On A Budget? Look No Further! This Lovely Home Offers 2 Large Bedrooms, Updated Main Bath ('17), Oak Kitchen Cabinetry W W/I Pantry; Finished Basement, Furnace Replaced 2014, Shingles Replaced 2010; And Trendy Colors Through-Out! Room To Park 4 Cars Out Front, Direct Access To The Backyard Via Walkway. Close To Parks, Schools, Shopping, Qew & Soon The Go Station!
Extras
Just A Few Minutes Drive To Ontario's Wine Country & Short Walk To The Bruce Trail! Beautiful Beasmville Has It All! Make Your Move To Beamsville Today!
Property Details
Facts for 4982 Drake Avenue, Lincoln
Status
Days on Market: 4
Last Status: Sold
Sold Date: Mar 08, 2021
Closed Date: Apr 20, 2021
Expiry Date: Jun 30, 2021
Sold Price: $430,000
Unavailable Date: Mar 08, 2021
Input Date: Mar 04, 2021
Property
Status: Sale
Property Type: Att/Row/Twnhouse
Style: 2-Storey
Size (sq ft): 700
Age: 51-99
Area: Lincoln
Availability Date: 45 Days +
Inside
Bedrooms: 2
Bathrooms: 1
Kitchens: 1
Rooms: 5
Den/Family Room: No
Air Conditioning: Central Air
Fireplace: No
Washrooms: 1
Building
Basement: Finished
Basement 2: Full
Heat Type: Forced Air
Heat Source: Gas
Exterior: Brick
Water Supply: Municipal
Special Designation: Other
Parking
Driveway: Front Yard
Garage Type: None
Covered Parking Spaces: 4
Total Parking Spaces: 4
Fees
Tax Year: 2020
Tax Legal Description: Pt Lts 44 & 45, Pl 540 , Part 11 , 30R6326; T/W
Taxes: $2,247
Highlights
Feature: Park
Feature: Public Transit
Feature: School
Land
Cross Street: East On Drake From O
Municipality District: Lincoln
Fronting On: South
Parcel Number: 460980167
Pool: None
Sewer: Sewers
Lot Depth: 80 Feet
Lot Frontage: 18.8 Feet
Acres: < .50
Additional Media
- Virtual Tour: https://youtu.be/-WiEF_DUYO4
Rooms
Room details for 4982 Drake Avenue, Lincoln
| Type | Dimensions | Description |
|---|---|---|
| Living Main | 3.96 x 4.38 | |
| Kitchen Main | 4.36 x 3.51 | Pantry |
| Br 2nd | 4.40 x 4.16 | W/I Closet |
| Bathroom 2nd | - | 4 Pc Bath |
| Br 2nd | 4.05 x 3.15 | |
| Rec Bsmt | 4.55 x 4.09 | |
| Utility Bsmt | - |

| XXXXXXXX | XXX XX, XXXX |
XXXX XXX XXXX |
$XXX,XXX |
| XXX XX, XXXX |
XXXXXX XXX XXXX |
$XXX,XXX |
| XXXXXXXX XXXX | XXX XX, XXXX | $430,000 XXX XXXX |
| XXXXXXXX XXXXXX | XXX XX, XXXX | $429,900 XXX XXXX |

Park Public School
Elementary: PublicGrand Avenue Public School
Elementary: PublicJacob Beam Public School
Elementary: PublicSt John Catholic Elementary School
Elementary: CatholicSenator Gibson
Elementary: PublicSt Mark Catholic Elementary School
Elementary: CatholicDSBN Academy
Secondary: PublicSouth Lincoln High School
Secondary: PublicBeamsville District Secondary School
Secondary: PublicGrimsby Secondary School
Secondary: PublicE L Crossley Secondary School
Secondary: PublicBlessed Trinity Catholic Secondary School
Secondary: Catholic
