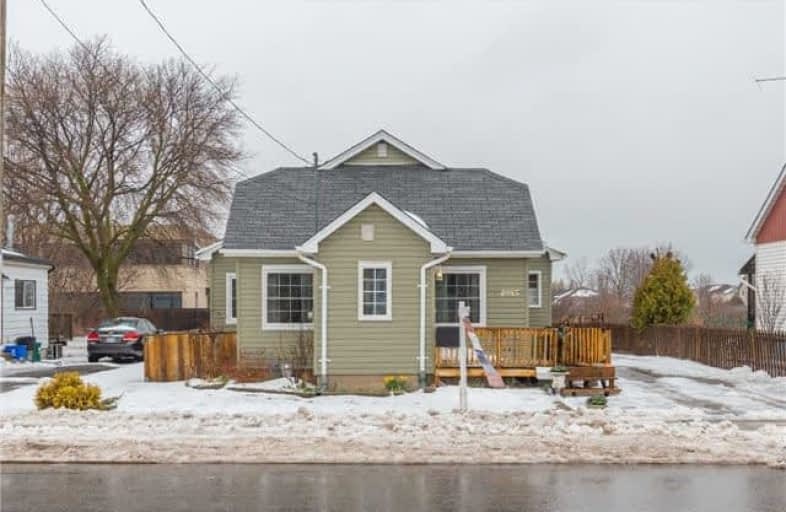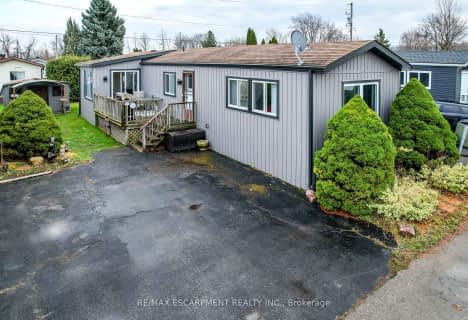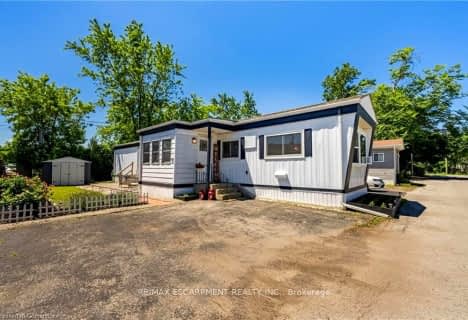
Park Public School
Elementary: Public
5.05 km
Grand Avenue Public School
Elementary: Public
4.75 km
Jacob Beam Public School
Elementary: Public
0.71 km
St John Catholic Elementary School
Elementary: Catholic
2.93 km
Senator Gibson
Elementary: Public
0.25 km
St Mark Catholic Elementary School
Elementary: Catholic
1.56 km
DSBN Academy
Secondary: Public
18.09 km
South Lincoln High School
Secondary: Public
10.38 km
Beamsville District Secondary School
Secondary: Public
0.48 km
Grimsby Secondary School
Secondary: Public
8.09 km
E L Crossley Secondary School
Secondary: Public
19.30 km
Blessed Trinity Catholic Secondary School
Secondary: Catholic
8.97 km





