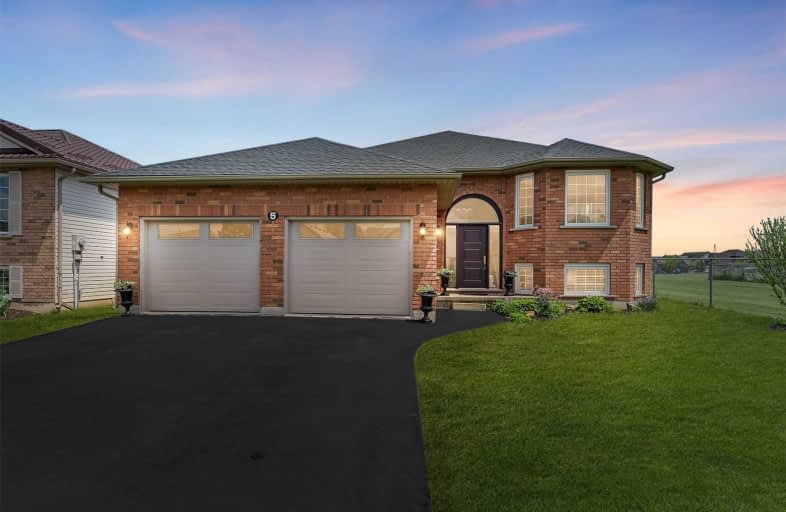
3D Walkthrough

Park Public School
Elementary: Public
10.70 km
Gainsborough Central Public School
Elementary: Public
6.29 km
St John Catholic Elementary School
Elementary: Catholic
10.37 km
St Martin Catholic Elementary School
Elementary: Catholic
1.30 km
College Street Public School
Elementary: Public
1.02 km
St Mark Catholic Elementary School
Elementary: Catholic
9.01 km
South Lincoln High School
Secondary: Public
0.89 km
Dunnville Secondary School
Secondary: Public
21.72 km
Beamsville District Secondary School
Secondary: Public
10.19 km
Grimsby Secondary School
Secondary: Public
11.86 km
Orchard Park Secondary School
Secondary: Public
19.84 km
Blessed Trinity Catholic Secondary School
Secondary: Catholic
12.37 km



