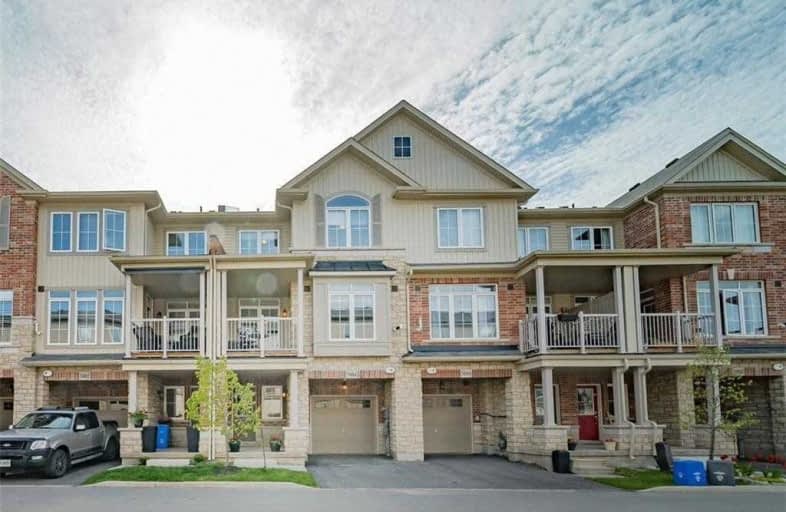Sold on Jun 02, 2020
Note: Property is not currently for sale or for rent.

-
Type: Att/Row/Twnhouse
-
Style: 3-Storey
-
Size: 1100 sqft
-
Lot Size: 20.42 x 41.43 Feet
-
Age: 0-5 years
-
Taxes: $3,185 per year
-
Days on Site: 12 Days
-
Added: May 20, 2020 (1 week on market)
-
Updated:
-
Last Checked: 1 month ago
-
MLS®#: X4766971
-
Listed By: Re/max niagara realty ltd., brokerage
Executive Freehold Townhome In Heart Of Wine Country. Offering 2 Bdrms Plus Den W/Closet, 2 Baths, And Single Car Garage. Open Concept Living With Lots Of Natural Light, As Well As Convenient 2nd Level Patio. Minutes From Qew.
Extras
Fridge, Stove, Dishwasher, Washer, Dryer Included
Property Details
Facts for 5004 DeSantis Drive, Lincoln
Status
Days on Market: 12
Last Status: Sold
Sold Date: Jun 02, 2020
Closed Date: Jun 24, 2020
Expiry Date: Aug 21, 2020
Sold Price: $430,000
Unavailable Date: Jun 02, 2020
Input Date: May 21, 2020
Property
Status: Sale
Property Type: Att/Row/Twnhouse
Style: 3-Storey
Size (sq ft): 1100
Age: 0-5
Area: Lincoln
Availability Date: Flexible
Inside
Bedrooms: 2
Bathrooms: 2
Kitchens: 1
Rooms: 8
Den/Family Room: No
Air Conditioning: Central Air
Fireplace: No
Washrooms: 2
Building
Basement: None
Heat Type: Forced Air
Heat Source: Gas
Exterior: Brick Front
Exterior: Vinyl Siding
Water Supply: Municipal
Special Designation: Unknown
Parking
Driveway: Private
Garage Spaces: 1
Garage Type: Attached
Covered Parking Spaces: 1
Total Parking Spaces: 2
Fees
Tax Year: 2019
Tax Legal Description: Part Block 114 Plan30M420 Being Part 3 On 30R14916
Taxes: $3,185
Land
Cross Street: Ontario To Alyssa To
Municipality District: Lincoln
Fronting On: West
Parcel Number: 461001008
Pool: None
Sewer: Sewers
Lot Depth: 41.43 Feet
Lot Frontage: 20.42 Feet
Zoning: Rm3-2
Rooms
Room details for 5004 DeSantis Drive, Lincoln
| Type | Dimensions | Description |
|---|---|---|
| Foyer Main | 3.02 x 3.71 | |
| Kitchen 2nd | 2.29 x 2.51 | |
| Dining 2nd | 2.51 x 3.51 | |
| Living 2nd | 3.51 x 4.75 | |
| Bathroom 2nd | - | 2 Pc Bath |
| Br 3rd | 2.72 x 3.63 | |
| Master 3rd | 3.61 x 4.65 | |
| Bathroom 3rd | - | 3 Pc Bath |
| XXXXXXXX | XXX XX, XXXX |
XXXX XXX XXXX |
$XXX,XXX |
| XXX XX, XXXX |
XXXXXX XXX XXXX |
$XXX,XXX |
| XXXXXXXX XXXX | XXX XX, XXXX | $430,000 XXX XXXX |
| XXXXXXXX XXXXXX | XXX XX, XXXX | $439,900 XXX XXXX |

Park Public School
Elementary: PublicGrand Avenue Public School
Elementary: PublicJacob Beam Public School
Elementary: PublicSt John Catholic Elementary School
Elementary: CatholicSenator Gibson
Elementary: PublicSt Mark Catholic Elementary School
Elementary: CatholicDSBN Academy
Secondary: PublicSouth Lincoln High School
Secondary: PublicBeamsville District Secondary School
Secondary: PublicGrimsby Secondary School
Secondary: PublicE L Crossley Secondary School
Secondary: PublicBlessed Trinity Catholic Secondary School
Secondary: Catholic

