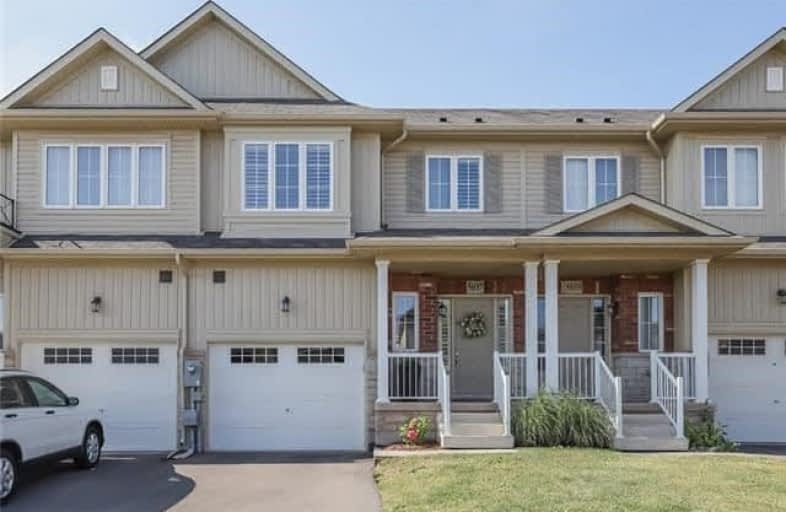Sold on Aug 03, 2018
Note: Property is not currently for sale or for rent.

-
Type: Att/Row/Twnhouse
-
Style: 2-Storey
-
Size: 1500 sqft
-
Lot Size: 21.98 x 101.85 Feet
-
Age: 0-5 years
-
Taxes: $3,329 per year
-
Days on Site: 9 Days
-
Added: Sep 07, 2019 (1 week on market)
-
Updated:
-
Last Checked: 1 month ago
-
MLS®#: X4201621
-
Listed By: Royal lepage nrc realty, brokerage
Built In 2014. Inviting Foyer With Closet, 2Pc Bath On Main Floor, Open Concept Living, Dining And Kitchen With Island, 9Ft Ceilings And Gas Fireplace. Sit At The Island For A Causal Meal Or Sit At The Dining Room Table And Look Out The Sliding Glass Door To The Fenced Backyard With Professionally Landscaped Patio. Upstairs Are 3 Good Sized Bedrooms Including A Master With Walk In Closet And En-Suite. Upstairs There Is Also A Full 4Pc Bath With Tub. Bedroom L
Extras
Level Laundry For Convenience And A Central Loft....Use It As An Office Space, Reading Area, Kids Play Space Or More. Downstairs Is A Fully Finished Family Room With Another 2 Piece Bathroom. This Home Has A Garage With Inside Entry As Well
Property Details
Facts for 5037 Alyssa Drive, Lincoln
Status
Days on Market: 9
Last Status: Sold
Sold Date: Aug 03, 2018
Closed Date: Aug 31, 2018
Expiry Date: Sep 30, 2018
Sold Price: $469,000
Unavailable Date: Aug 03, 2018
Input Date: Jul 25, 2018
Prior LSC: Listing with no contract changes
Property
Status: Sale
Property Type: Att/Row/Twnhouse
Style: 2-Storey
Size (sq ft): 1500
Age: 0-5
Area: Lincoln
Availability Date: 30-59 Days
Assessment Amount: $294,000
Assessment Year: 2018
Inside
Bedrooms: 3
Bathrooms: 4
Kitchens: 1
Rooms: 10
Den/Family Room: Yes
Air Conditioning: Central Air
Fireplace: Yes
Washrooms: 4
Building
Basement: Finished
Basement 2: Full
Heat Type: Forced Air
Heat Source: Gas
Exterior: Brick
Exterior: Vinyl Siding
Water Supply: Municipal
Special Designation: Unknown
Parking
Driveway: Private
Garage Spaces: 1
Garage Type: Built-In
Covered Parking Spaces: 2
Total Parking Spaces: 3
Fees
Tax Year: 2017
Tax Legal Description: Lot 103, Plan 30M420 Subject To An Easement In Gro
Taxes: $3,329
Land
Cross Street: Ontario St. Beamsvil
Municipality District: Lincoln
Fronting On: South
Parcel Number: 461000945
Pool: None
Sewer: Sewers
Lot Depth: 101.85 Feet
Lot Frontage: 21.98 Feet
Acres: < .50
Zoning: Rm1-14
Rooms
Room details for 5037 Alyssa Drive, Lincoln
| Type | Dimensions | Description |
|---|---|---|
| Living Main | 3.61 x 6.07 | |
| Dining Main | 2.87 x 2.87 | |
| Kitchen Main | 2.87 x 3.20 | |
| Bathroom Main | - | 2 Pc Bath |
| Loft 2nd | 2.31 x 3.30 | |
| Master 2nd | 3.91 x 4.47 | |
| Bathroom 2nd | - | 3 Pc Ensuite |
| Br 2nd | 3.10 x 3.30 | |
| Br 2nd | 3.02 x 3.45 | |
| Bathroom 2nd | - | 4 Pc Bath |
| Family Bsmt | 6.63 x 5.23 | |
| Bathroom Bsmt | - | 2 Pc Bath |
| XXXXXXXX | XXX XX, XXXX |
XXXX XXX XXXX |
$XXX,XXX |
| XXX XX, XXXX |
XXXXXX XXX XXXX |
$XXX,XXX |
| XXXXXXXX XXXX | XXX XX, XXXX | $469,000 XXX XXXX |
| XXXXXXXX XXXXXX | XXX XX, XXXX | $469,000 XXX XXXX |

Park Public School
Elementary: PublicGrand Avenue Public School
Elementary: PublicJacob Beam Public School
Elementary: PublicSt John Catholic Elementary School
Elementary: CatholicSenator Gibson
Elementary: PublicSt Mark Catholic Elementary School
Elementary: CatholicDSBN Academy
Secondary: PublicSouth Lincoln High School
Secondary: PublicBeamsville District Secondary School
Secondary: PublicGrimsby Secondary School
Secondary: PublicE L Crossley Secondary School
Secondary: PublicBlessed Trinity Catholic Secondary School
Secondary: Catholic- 2 bath
- 3 bed
- 1100 sqft
4810 John Street, Lincoln, Ontario • L3J 0P5 • 982 - Beamsville



