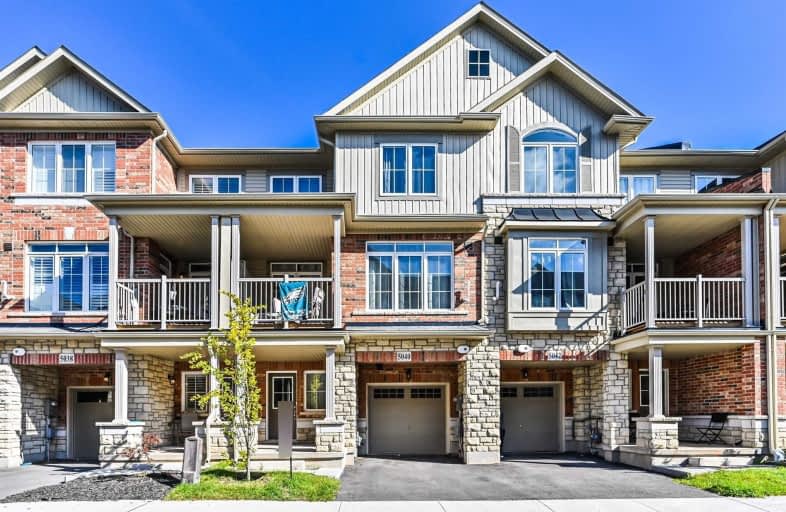Sold on Nov 04, 2019
Note: Property is not currently for sale or for rent.

-
Type: Att/Row/Twnhouse
-
Style: 3-Storey
-
Size: 1100 sqft
-
Lot Size: 20.42 x 41.43 Feet
-
Age: 0-5 years
-
Taxes: $3,418 per year
-
Days on Site: 14 Days
-
Added: Nov 04, 2019 (2 weeks on market)
-
Updated:
-
Last Checked: 1 month ago
-
MLS®#: X4612574
-
Listed By: Right at home realty inc., brokerage
Absolutely Stunning Bright & Spacious 2 Bedroom Townhome In Highly Desirable Beamsville Community. Just 2 Years New, This Turn-Key Unit Boasts Pride Of Ownership Throughout! Open Concept Living/Dining Offers An Airy Feel W/ Lots Of Natural Light & W/O To Your Private Balcony - Perfect For Relaxing! Large Kitchen W/ Stainless Steel Appliances, Breakfast Bar & Undermount Sink. Spacious Ground Level Foyer With Powder Room & Garage Access. See Virtual Tour!
Extras
Existing Stainless Steel Fridge, Stove, Built-In Microwave, Built-In Dishwasher. Washer & Dryer Combo Unit, All Existing Electric Lighting Fixtures. Total Square Footage 1278 As Per Mpac. Tankless Water Heater Rental $46.76/Month.
Property Details
Facts for 5040 DeSantis Drive, Lincoln
Status
Days on Market: 14
Last Status: Sold
Sold Date: Nov 04, 2019
Closed Date: Feb 04, 2020
Expiry Date: Jan 31, 2020
Sold Price: $395,000
Unavailable Date: Nov 04, 2019
Input Date: Oct 21, 2019
Property
Status: Sale
Property Type: Att/Row/Twnhouse
Style: 3-Storey
Size (sq ft): 1100
Age: 0-5
Area: Lincoln
Availability Date: 60/90 Days
Inside
Bedrooms: 2
Bathrooms: 2
Kitchens: 1
Rooms: 6
Den/Family Room: No
Air Conditioning: Central Air
Fireplace: No
Laundry Level: Upper
Washrooms: 2
Utilities
Electricity: No
Gas: No
Cable: No
Telephone: No
Building
Basement: None
Heat Type: Forced Air
Heat Source: Gas
Exterior: Brick
Exterior: Vinyl Siding
Water Supply: Municipal
Special Designation: Unknown
Parking
Driveway: Private
Garage Spaces: 1
Garage Type: Built-In
Covered Parking Spaces: 1
Total Parking Spaces: 2
Fees
Tax Year: 2018
Tax Legal Description: Plan 30M420 Pt Blk 114 Rp 30R14916 Part 21
Taxes: $3,418
Additional Mo Fees: 54
Highlights
Feature: Library
Feature: Park
Feature: Rec Centre
Feature: School
Land
Cross Street: Ontario St & Serena
Municipality District: Lincoln
Fronting On: West
Parcel of Tied Land: Y
Pool: None
Sewer: Sewers
Lot Depth: 41.43 Feet
Lot Frontage: 20.42 Feet
Additional Media
- Virtual Tour: https://studiogtavtour.ca/5040-DeSantis-Dr/idx
Rooms
Room details for 5040 DeSantis Drive, Lincoln
| Type | Dimensions | Description |
|---|---|---|
| Foyer Ground | - | |
| Living 2nd | - | |
| Dining 2nd | - | |
| Kitchen 2nd | - | |
| Master 3rd | - | |
| 2nd Br 3rd | - |
| XXXXXXXX | XXX XX, XXXX |
XXXX XXX XXXX |
$XXX,XXX |
| XXX XX, XXXX |
XXXXXX XXX XXXX |
$XXX,XXX |
| XXXXXXXX XXXX | XXX XX, XXXX | $395,000 XXX XXXX |
| XXXXXXXX XXXXXX | XXX XX, XXXX | $399,900 XXX XXXX |

Park Public School
Elementary: PublicGrand Avenue Public School
Elementary: PublicJacob Beam Public School
Elementary: PublicSt John Catholic Elementary School
Elementary: CatholicSenator Gibson
Elementary: PublicSt Mark Catholic Elementary School
Elementary: CatholicDSBN Academy
Secondary: PublicSouth Lincoln High School
Secondary: PublicBeamsville District Secondary School
Secondary: PublicGrimsby Secondary School
Secondary: PublicE L Crossley Secondary School
Secondary: PublicBlessed Trinity Catholic Secondary School
Secondary: Catholic

